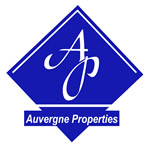
en Play Store y
Selección
Por defecto
799.000 €
El Domaine de la Martinière es una propiedad con un inmenso potencial, ubicada en la ciudad de Bois, 17240 Charente Maritime a 10 minutos del estuario de la Gironda, a 30 minutos de las playas de Royan, a 1 hora de Burdeos y a 1,15 horas de La Rochelle. Comercio local a 2 minutos, supermercados y t
955.000 €
652.000 €
829.500 €

1.207.500 €

1.050.000 €
Exclusivo
998.000 €