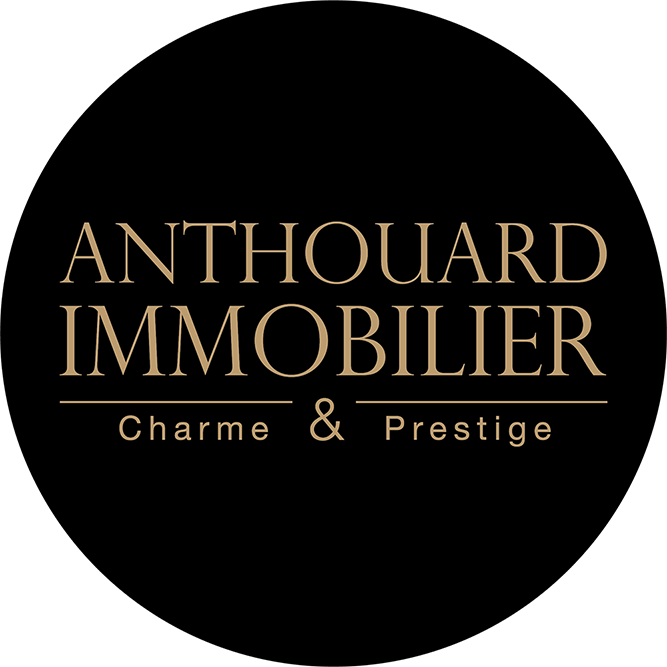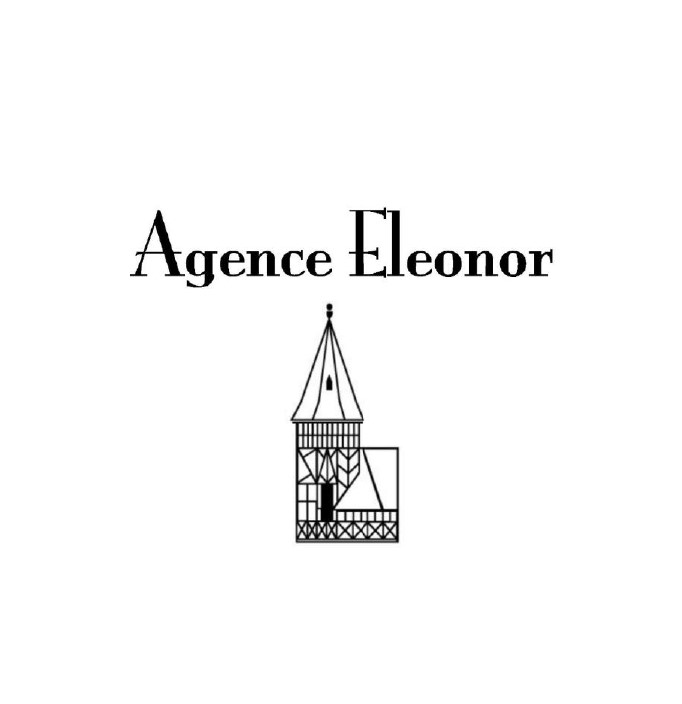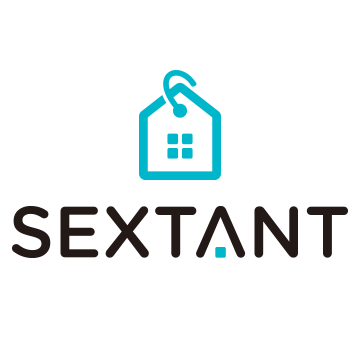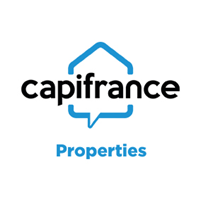
na Play Store!
Seleção
Predefinido
330.000 €
Na Dordonha entre Sarlat e Bergerac 6 km do magnífico bastide de Monpazier, conjunto de duas casas recentes construídas em 2018. Primeira casa de campo de 60m2. Composto por dois quartos, uma despensa, Wc padrão para pessoas com deficiência e uma casa de banho, uma sala de jantar sala de estar cer
630.000 €

840.000 €

795.000 €

285.000 €

325.000 €

290.000 €
Exclusivo
Exclusivo
380.000 €

53.000 €
Exclusivo
172.000 €
589.000 €
79.000 €
Exclusivo

318.000 €

2.350.000 €

149.050 €

281.000 €
2.350.000 €

581.360 €
496.000 €

236.000 €

146.000 €

251.800 €

325.500 €

193.860 €
