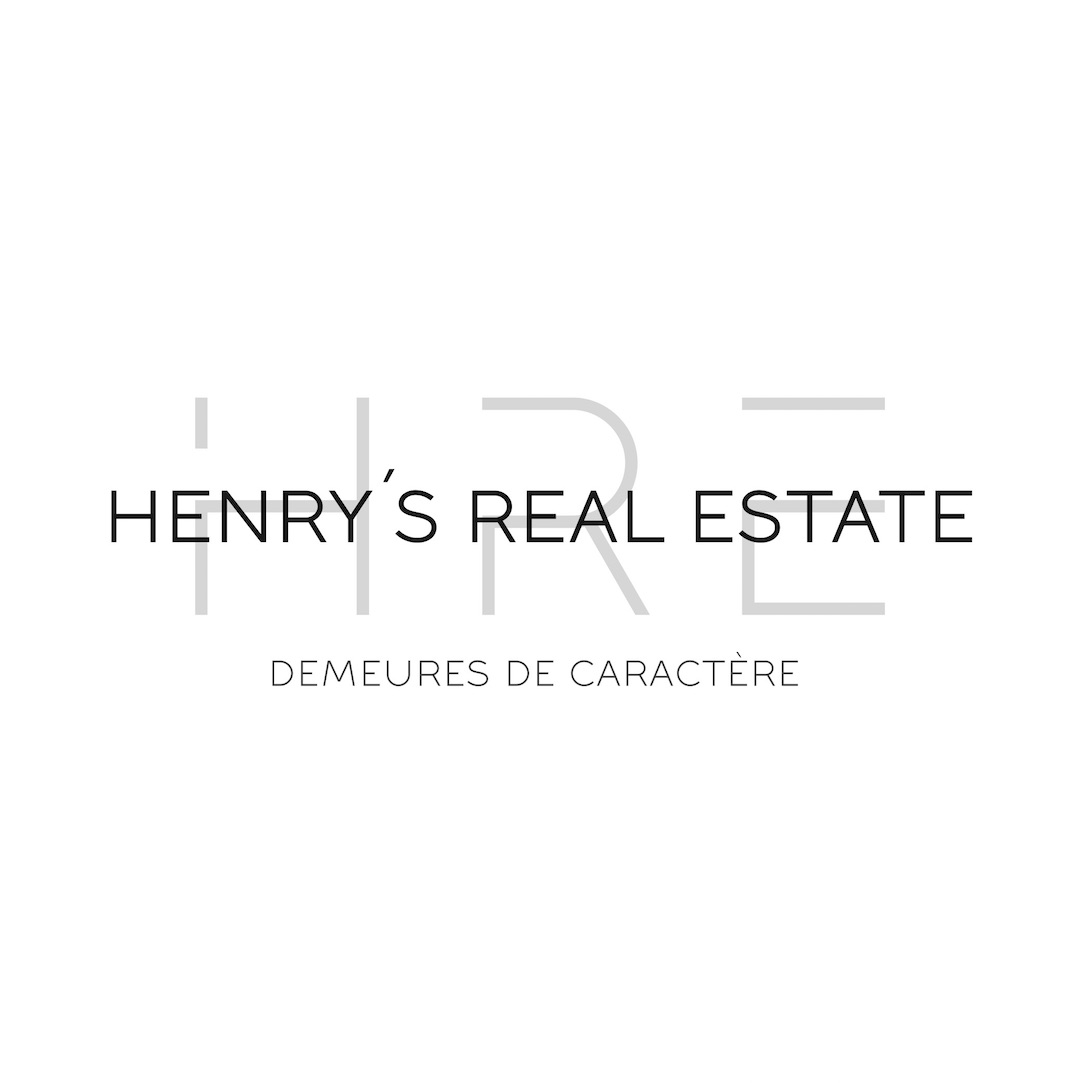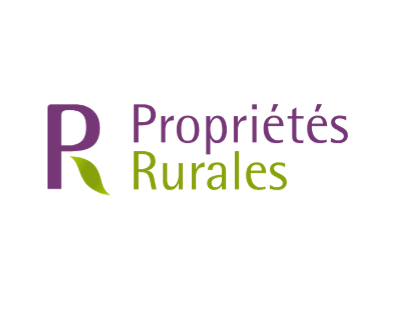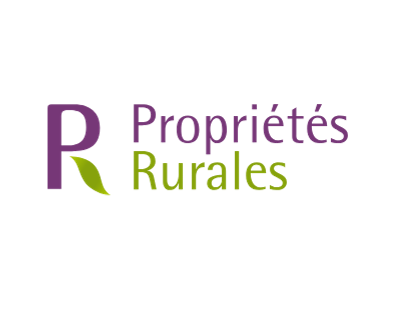
na Play Store!
Seleção
Predefinido
495.000 €
699.000 €

427.000 €

1.090.000 €

259.000 €
Exclusivo
Exclusivo
499.000 €
Exclusivo
Exclusivo
549.000 €
283.000 €
Exclusivo
Exclusivo
599.000 €
350.000 €
Exclusivo
Exclusivo
389.000 €
Exclusivo
Exclusivo
395.000 €
Exclusivo
Exclusivo
427.000 €
290.000 €
Exclusivo
Exclusivo
349.000 €
Exclusivo
Exclusivo
273.000 €
Exclusivo
Exclusivo
998.000 €

330.000 €

117.000 €
235.125 €
495.000 €
495.000 €
1.050.000 €

273.000 €
Exclusivo