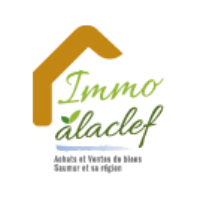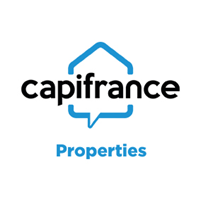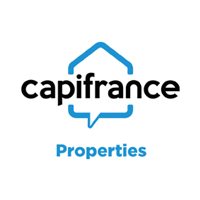
en Play Store y
Selección
Por defecto
976.500 €

Karacterre Immobilier Angers, gran y vasta finca XVIII/XIX de casi 385 m² en una vasta parcela, a tiro de piedra del centro de la ciudad de Saumur. Nada más entrar en la propiedad, el imponente edificio captará tu atención por su singular estilo, y el espíritu barroco que emerge de él. Por supuesto,
229.000 €
Rare - Situado en la isla Millocheau de Saumur, entre el centro de la ciudad y la estación de tren TGV (3 min), deje volar su imaginación en la renovación de esta casa de más de 150 m2 de espacio habitable. Consta, en la planta baja, de un hall de entrada, de una sala de estar, de una cocina, de un
100.000 €
En una isla del Valle del Loira, una iglesia Imh del siglo XVII. La iglesia fue construida en 1654, en una isla del Loira, entre dos orillas, una agrícola y otra urbana. Un barrio se ha desarrollado alrededor de la parcela de unos 700m², a lo largo de los siglos. El acceso al edificio y a su explana
269.000 €

695.000 €
88.000 €

468.000 €
184.000 €
Exclusivo
Exclusivo
695.000 €
255.000 €
Exclusivo
Exclusivo
254.000 €
482.000 €
98.000 €
600.000 €
Exclusivo
Exclusivo
75.600 €
Exclusivo
Exclusivo
1.600.000 €
99.900 €
Exclusivo
Exclusivo

355.300 €

1.800.000 €

545.000 €

1.190.000 €

395.000 €
Exclusivo
Exclusivo
85.000 €
320.000 €
Exclusivo
Exclusivo