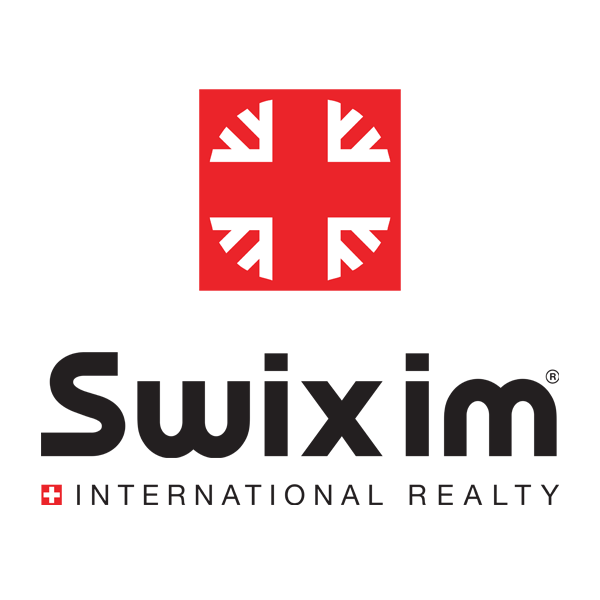
en Play Store y
Selección
Por defecto
1.350.000 €

240.000 €
Exclusivo
Exclusivo
Bersot immobilier le ofrece esta encantadora casa de 95 m² de la década de 1980, idealmente situada en una pequeña calle tranquila de Gonsans. Planta baja: un hermoso hall de entrada seguido de una cálida sala de estar con su chimenea central, una cocina independiente, 3 dormitorios, un baño con du
164.000 €
Exclusivo
Exclusivo
Karine, tu asesora de Private Property, te invita a descubrir esta casa de piedra con gran potencial en la localidad de Valentigney, muy cerca de todos los servicios. Puede ser adecuado para una familia numerosa o para ingresos de alquiler con sus 2 apartamentos + su local comercial o se puede conv
290.000 €
¿Quieres mudarte con tus hijos de la ciudad al campo y tienes dudas por las largas distancias a la escuela, al médico, al supermercado? Entonces has venido al lugar correcto. Nuestra casa está rodeada por un jardín cerrado de 2000 metros cuadrados y un muro de piedra natural único en el antiguo c
350.000 €
En Franche-Comté, en el valle del Doubs, a 30 minutos de Besançon, esta casa de campo totalmente restaurada tiene 8 habitaciones en una superficie habitable de 244 m², así como varias dependencias, incluido un gran ático que ofrece posibilidades de ampliación en 150 m². En la planta baja: cocina to
204.000 €
Exclusivo
Exclusivo
252.000 €
650.000 €
1.173.000 €
Exclusivo
329.000 €
185.000 €
Exclusivo
Exclusivo
305.000 €
820.000 €
Exclusivo
Exclusivo
179.000 €
Exclusivo
Exclusivo
295.000 €
Exclusivo
Exclusivo
195.000 €
Exclusivo
Exclusivo
329.000 €
Exclusivo
Exclusivo
334.000 €
Exclusivo
Exclusivo
334.000 €
Exclusivo
Exclusivo
820.000 €
Exclusivo
Exclusivo
410.000 €
Exclusivo
Exclusivo
276.500 €
Exclusivo
Exclusivo
443.000 €
599.000 €
Exclusivo
Exclusivo