
in the Play Store !
Sort
By default
2,800,000 €
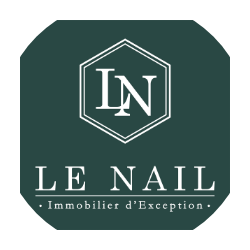
Ref.4006 : Prosperous business with an excellent commercial reputation and very satisfactory turnover. Ideally situated in the Parc Naturel Régional du Perche, 1h30 from Paris and 20 minutes from Chartres, this property is nestled in beautiful countryside. A picturesque town with all amenities is j
625,000 €

On the borders of Normandy and at the gates of the Haute Vallée de Chevreuse Regional Park , character property located in a charming village, 10 km from Anet ( Eure-et-Loir) and Houdan (Yvelines), for sale . Located in the heart of a village, this character property, surrounded by a superb garden,
1,890,000 €
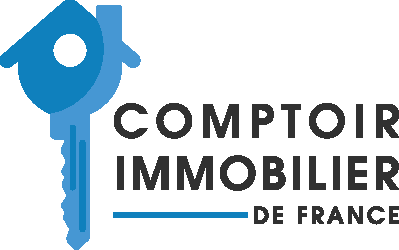
Between Anet and Dreux, in the Eure Valley, near the national forest, magnificent property in a bucolic environment by the river. It consists of several buildings: 2 houses including 1 Anglo-Norman, reception room of approximately 140 m2 with kitchen of approximately 35 m2, terrace, 4 toilets, gym,
478,000 €
Exclusive
Exclusive
72400 La Ferte-Bernard - Countryside Property - Isolated - 25,000 m2 - 265 m2 Living Space - 4 Bedrooms - Barn OUTBUILDING The Efficity agency presents this magnificent restored farmhouse, on 2.5 hectares, in an ideal environment at the Gates of Perche, 1 hour and 40 minutes from Paris, in complete
735,000 €
Exclusive
Exclusive
A 16th century dovecote, its house and a small jetty for boating on the river in a medieval Perche village. The main house probably dates back to the second half of the 19th century. It stands in front of the circular dovecote dating from 1555, which forms part of its interior layout. The two-storey
350,000 €
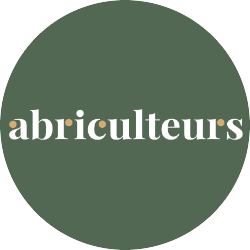
Welcome to Abriculteurs. You will find here all the key information, professional photos, a dimensioned plan and a virtual visit to help you better plan your life! Welcome to Les Abriculteurs. Here you'll find all the key information, professional photos, a dimensioned floor plan and a virtual
350,000 €
Located in Saint Germain le Gaillard, this former farmhouse has enormous potential. The current residential area has an area of about 135 m² but with some ideas and work this area can easily be doubled. No rough work. Land of about 1. 4 hectares with dominant views and absolute calm. The proximity o
998,000 €
Located between Brou and Châteaudun, this exceptional property has a park of about 20 hectares including 6 hectares of historical pond and its small pavilion, all designed and organised by the famous Belgian landscape architect François Goffinet. The house of about 250m² on the ground is distributed
480,000 €
A splendid nineteenth-century house in the town centre of Châteaudun with a secondary dwelling and a large workshop. You enter the house from the street. The property is entirely enclosed with walls. A small garden in the middle of the property links the main house to an old workshop. At the end of
369,000 €
35 km east of Chartres. Good Standing Real estate, Jean-Sébastien Rochemond offers you this pretty house of character built with its landscaped garden of more than 1700 m2, the garden is suitable for swimming pool, entirely enclosed and generously planted with trees. Double garage plus 4 private par
5,250,000 €
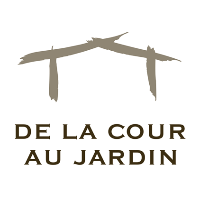
Ideally located in the Eure Valley, about 1 hour and 15 minutes from Paris, close to the Yvelines and Nogent-le-Roi, this sumptuous manor house from 1640 offers a rare combination of historic charm and modern comfort thanks to its complete renovation. Elegantly concealed in a green setting of more t
360,000 €

Located? e a ? 50 minutes from Paris Porte d'Auteuil in a picturesque village, this home of me? Tayer from 1850 of ? Develops 167 m² of living space on a plot of 450 m², enclosed by walls and out of sight. The farmhouse also has an adjoining garage with boiler room, workshop and storage room on the
385,000 €
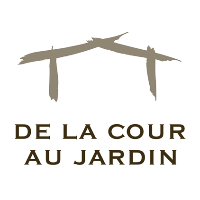
Located 1h30 from Paris Porte d'Auteuil, in a picturesque village in the Avre valley, this charming 1930 house, made of millstone and brick, flourishes in the heart of the city. In the case of a hilly and wooded environment, it is not possible to find a way to Completely renovated, with noble materi
2,140,000 €
In the heart of a village near Anet, 1h30 from Paris, with a view overlooking a residence of character dating from Napoleon III which belonged to the Didot family, printer and Parisian bookseller. The property is composed of a completely renovated house of about 600 m², an outbuilding of about 1
212,000 €
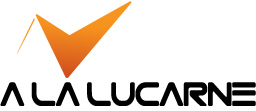
Exclusivity close to A10 30min from Chartres and Orléans superb stone farmhouse restored by companion offering on the ground floor a charming living room of 50m2 with very beautiful stone fireplace fitted and equipped kitchen, bedroom, bathroom with shower, toilet, upstairs corridor leading to 4 bed
179,000 €
Exclusive
Exclusive

Exclusivity, charming mason's house 106m2 built in 1967 on a total basement, offering on the ground floor, entrance hallway, living room with fireplace, living room, fitted and equipped kitchen, bedroom, shower room, toilet, upstairs 3 bedrooms and an attic possibility to make a second bathroom. Bas
315,000 €

Very large family house of 225m2 on the ground (179m2 Carrez law) quiet on land of more than 6300m2. This 8-bedroom house allows for a very high level of conviviality, and can accommodate your whole family. The living room of almost 40m2 with its fireplace is very warm.3 bathroom and toilet and sink
200,000 €
Exclusive
Exclusive

Exclusivity 10 minutes from Chartres, old stone farmhouse comprising an entrance, a kitchen, a living room, 2 bedrooms and a shower room, upstairs landing room, attic on the whole, adjoining barn, magnificent enclosed garden with shelter, courtyard on the front outbuilding and workshop, all on 1338m
143,000 €

New exclusivity in Viabon, charming house in exposed stones, comprising on the ground floor, entrance hallway, a living room of 37m2 with a pellet stove with partly fitted and equipped kitchen, large bedroom of 23m2, bathroom with toilet, laundry room, upstairs landing room serving 2 bedrooms and a
159,000 €
Exclusive
Exclusive

Exclusivity 25 minutes from Chartres close to amenities farmhouse comprising a house of 120m2 offering an entrance, a fitted and equipped kitchen, a living room, a shower room, a toilet, a bedroom upstairs landing leading to 2 bedrooms cupboards and dressing room. In the courtyard small stable, gara
390,000 €
Exclusive
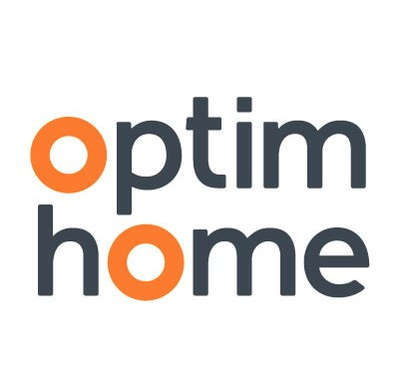
Make your dream of a large property in the city centre or a rental investment in Nogent-le-Rotrou come true. This superb village house with high windows and spacious rooms has a courtyard and a private garden. Atypical, it will seduce great romantics! Visit it now in video on my Youtube channel by w
689,000 €
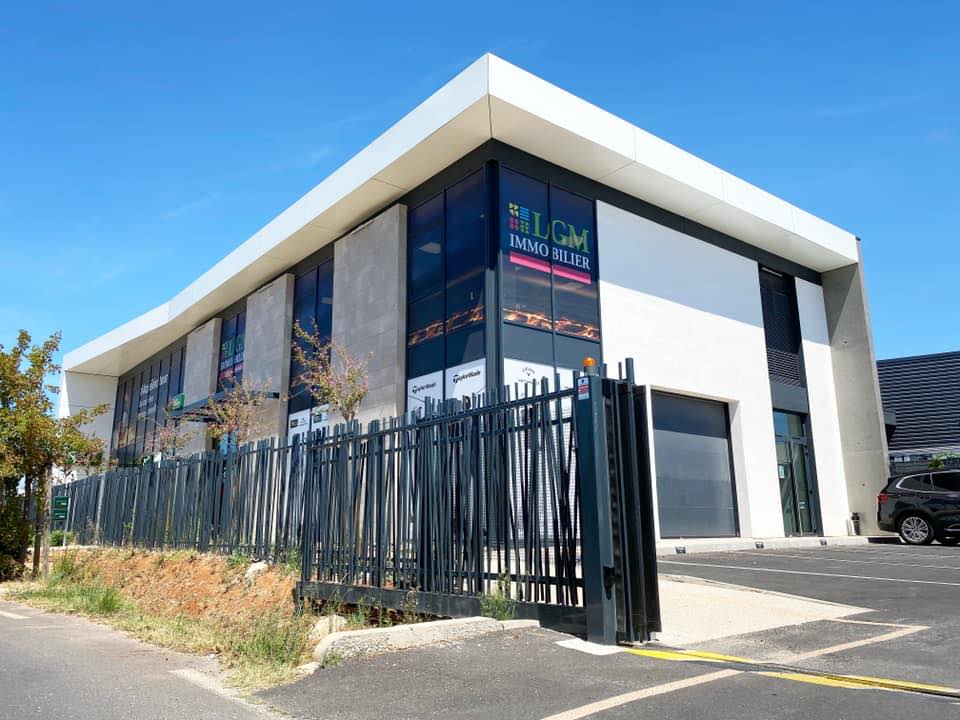
Welcome to Cloyes sur Le Loir, a dynamic village between Beauce and Perche, ideally located, close to the Paris region but also to the Vendôme TGV station. I can't wait to show you your future haven of peace where the charm of the countryside meets modernity and comfort. With its generous spaces,
265,000 €
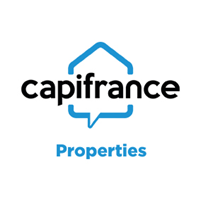
Near Auneau, 7kms, N10 expressway, 12kms from the gates of Chartres, Come and visit this village house of 90m2 including living room, kitchen, pantry, bathroom, an office and upstairs 2 bedrooms. Outside, an outbuilding serving as a gym, a 30m² studio, a terrace, a chicken coop and a beautiful aty
199,000 €
Exclusive
Exclusive
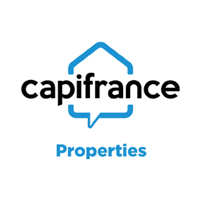
Located in the heart of Courville-sur-Eure, a dynamic village, with shops, schools, and transport (Montparnasse at 1h15), this pavilion on a total basement is built on an enclosed plot of 578 m². The ground floor welcomes you with a large entrance, a living room of 31 m² facing south, a closed kitc