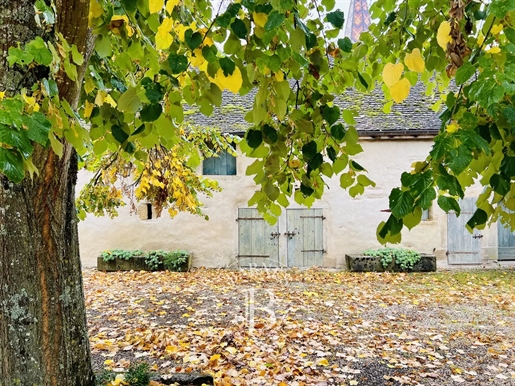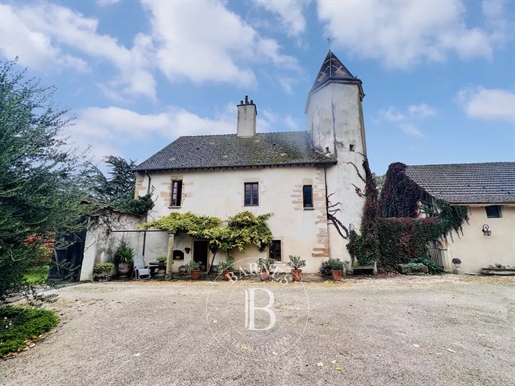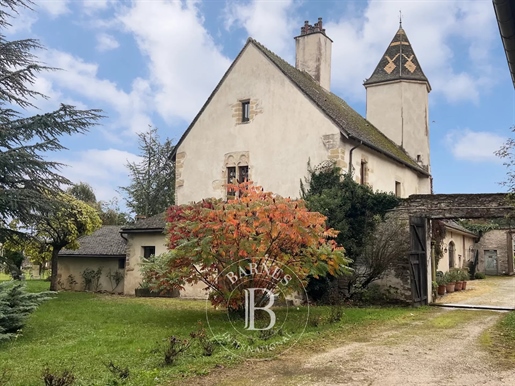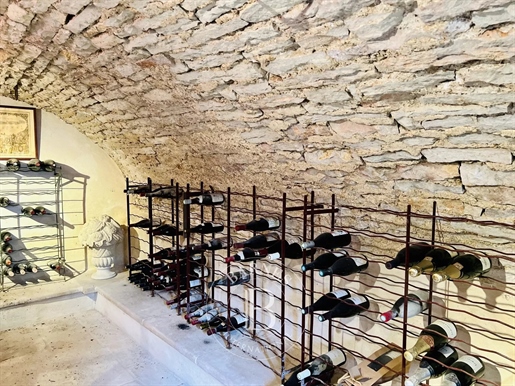Near Beaune - Village house - Courtyard, garden and outbuildings
-
Beaune
-
Living area
335 -
Land
20,556 -
Rooms
9 -
Bedrooms
6
















