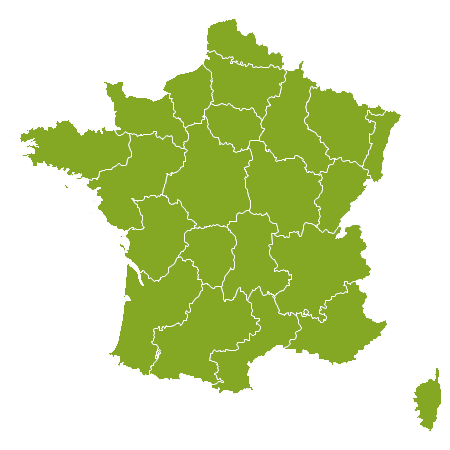Property France
48,891 houses and apartments for sale

 Green-Acres
Green-Acres

Eiffel Tower, Paris
Apartments and houses for sale in Provence-Alpes-Côte-d'Azur

Village of Banon, Provence

Houses in Hendaye, France

The Pont-du-Gard, near Nimes

Town of Albi, France

The Mont-Blanc, French Alps

