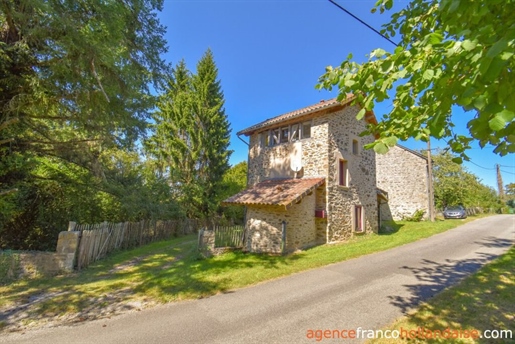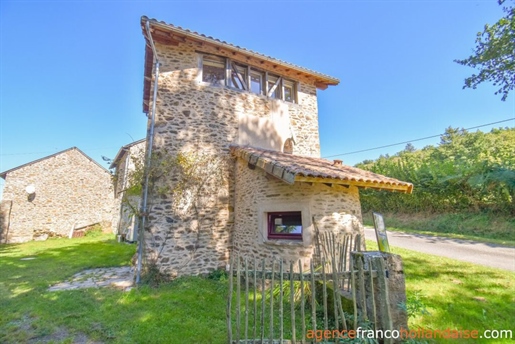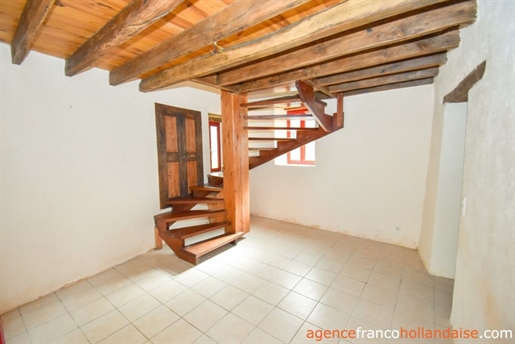Property summary
Automatically translated from
This beautiful stone complex of two houses and their respective outbuildings, is located along a non-passing communal road, a few kilometres from the village of Châteauneuf-la-Forêt. One of the houses can be occupied by the owner, the other by family members (kangaroo house), rented seasonally, or rented out on a long-term basis. A small 19th century cottage in its original state completes this charming set and a plot of 1245m² surrounds the houses, as well as a wooded plot close to almost 2 hectares. Come and discover this property with potential! The 1st houseAll in height, it is arranged on 3 levels from old farm buildings and was completely renovated for rental a few years ago. All the work has been carried out by craftsmen and there is no work to be done to enjoy it immediately. On the ground floor, the entrance is to the living room of about 18.5m² with tiled floor and exposed ceiling beams. A small kitchen of about 3m² has been set up in the curve of the old bread oven. From the living room, a wide fir staircase goes up to the 1st floor, where there is a toilet (approx. 2m²), a landing with built-in wall storage and a 1st bedroom (approx. 8.5M²). On the 2nd floor, a landing leads to a shower room of about 3m² with shower cubicle, vanity unit and heated towel rail, then a second bedroom (about 10m²). The house has a small storage barn with laundry/boiler room area (approx. 20.5M²). The house and its water are heated by a recent air-to-water heat pump. All the joinery is made of aluminium with double glazing. The interior plasters are made of insulating lime-hemp. A lean-to connects the barn to the house and allows you to park a vehicle out of the rain. The septic tank is recent and up to standard. Slate roofs on the barn and round tiles on the house. The 2nd houseThe house is separated from the 1st house by two barns, its garden is raised and its land is facing east, while that of house 1 is facing west. We enter the house, on the east side, directly into the kitchen simply arranged open to the living room of nearly 30m². The room is bright, as it benefits from a double exposure. A wood burning stove heats the ground floor and electric auxiliary radiators provide heating in the bedrooms on the 1st floor. Behind the living room, a hallway leads to a shower room/laundry room and a separate toilet (approx. 5.5M²). These two rooms do not have windows, as they are built against a rear part of the adjoining barn. The living room has a secondary entrance on the west side. A porch and a staircase lead down to a piece of garden below. From this you can access the entire cellar of the house. It is insulated with solid polystyrene sheets with a dirt floor. The hot water tank and an extra fridge are stored there. Next to the living room/kitchen, an office of about 10m² could also be a bedroom on one level. A closed stairwell leads from the living room to the 1st floor. A landing with toilet opens on either side to a bedroom (approx. 10.5M² and 11m²). Two skylights are installed in each of the rooms. Solid chestnut floors on this level. Perfectly habitable, but some work to modernize the sanitary facilities is still to be expected. The house is connected to an all-water tank that also meets standards. This house benefits from an adjoining barn of 8x8m partly raised on a cellar, very practical for storing equipment or firewood sheltered from the weather. The Old HouseA small old stone cottage adjoins the second house, but its entrance faces the other side. It consists of two main rooms with exposed ceiling beams, one of which has an adobe floor. A small cellar is located under the old bedroom. There is a storage attic above. The roof was redone with round tiles a few years ago. This building could be a very nice workspace, like a workshop or office. The landIt has a surface area of 1245m² arranged all around the buildings. It is in two parts. The one in the second house is fully fenced with an access gate. The garden of the 1st house is partly fenced. A gate allows you to park your vehicle(s) behind the house or under the lean-to between the barn and the house. There is a nice well with a stone coping. There is a nearby house behind, but it is uninhabited and unused. Another neighbour is a little further away, but without any vis-à-vis the house. The rest of the hamlet is a few hundred metres away and is not visible from the property. The property is sold with a natural wood of almost 2 hectares located about 1.5 km from the houses…
Photos See all the photos
Price 174,000 €
This property is not available for sale on our sites now
Price not available
change currency
Reference:
849
Number of mandate: 849
Professional property listing
Agency: AGENCE FRANCO HOLLANDAISE




















