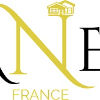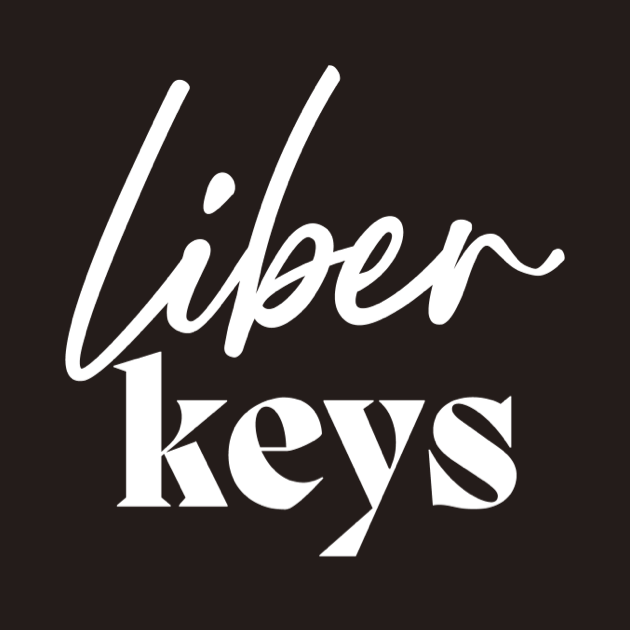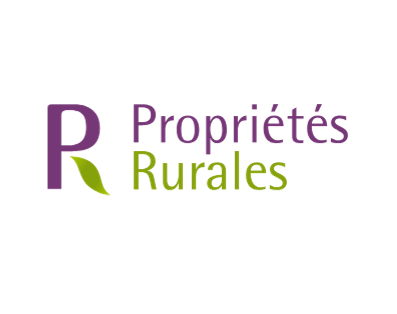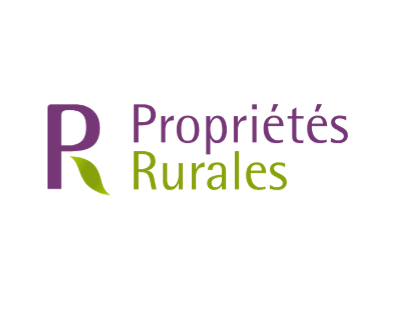
på Play Store!
Sortering
Standardval
795 000 €
198 000 €
428 500 €
787 000 €
329 972 €

329 967 €

290 000 €
Exklusivt
Exklusivt
247 000 €
Exklusivt
Exklusivt
414 996 €
Exklusivt
Exklusivt
736 000 €
130 000 €
42 000 €
320 000 €
Exklusivt
Exklusivt

242 000 €

360 000 €
Exklusivt

275 000 €
Exklusivt
Exklusivt

447 900 €

269 900 €

410 000 €

595 000 €

320 000 €
Exklusivt
Exklusivt
375 000 €
399 900 €
228 900 €