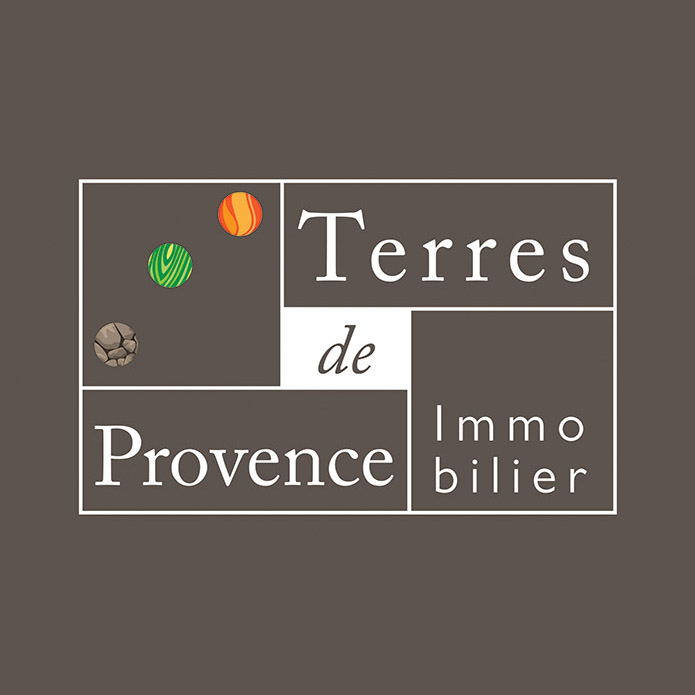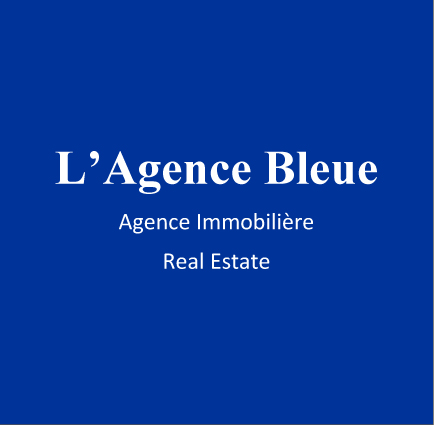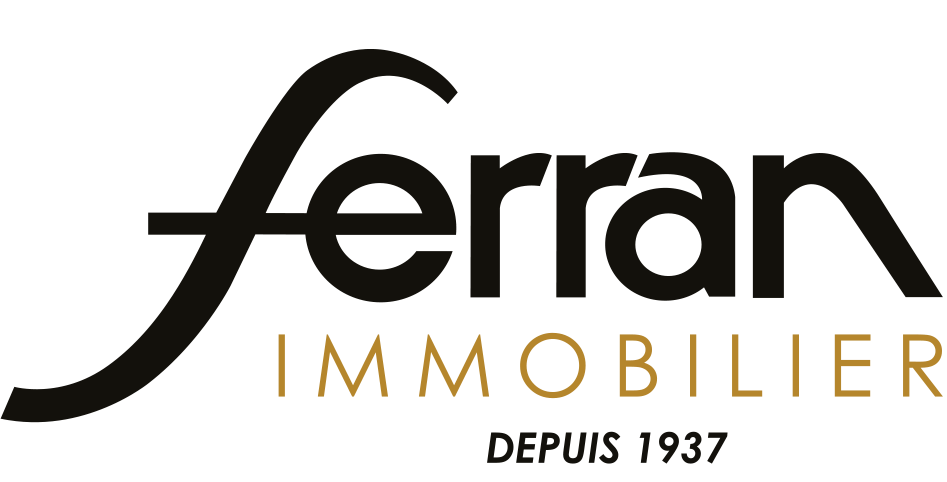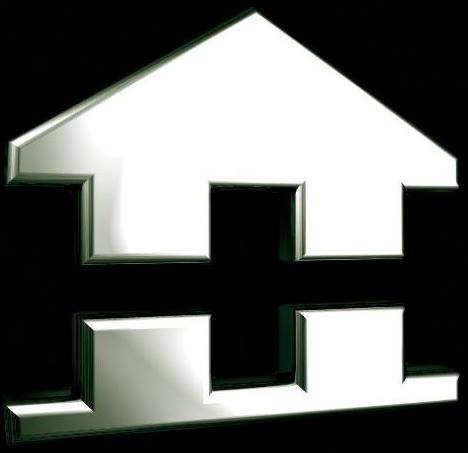
på Play Store!
Sortering
Standardval
270 000 €
Exklusivt
Exklusivt

790 000 €
645 000 €

3 490 000 €

749 000 €

1 672 000 €
182 000 €
Exklusivt
23 000 €
Exklusivt
368 000 €
Exklusivt
Exklusivt

209 000 €

749 000 €

127 000 €
643 000 €
425 000 €
361 000 €

409 000 €

629 000 €

690 000 €

3 490 000 €

99 000 €
Exklusivt

150 000 €
Exklusivt
Exklusivt

180 000 €

2 147 000 €

450 000 €
Exklusivt
Exklusivt