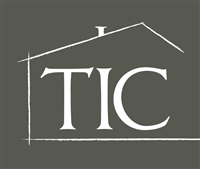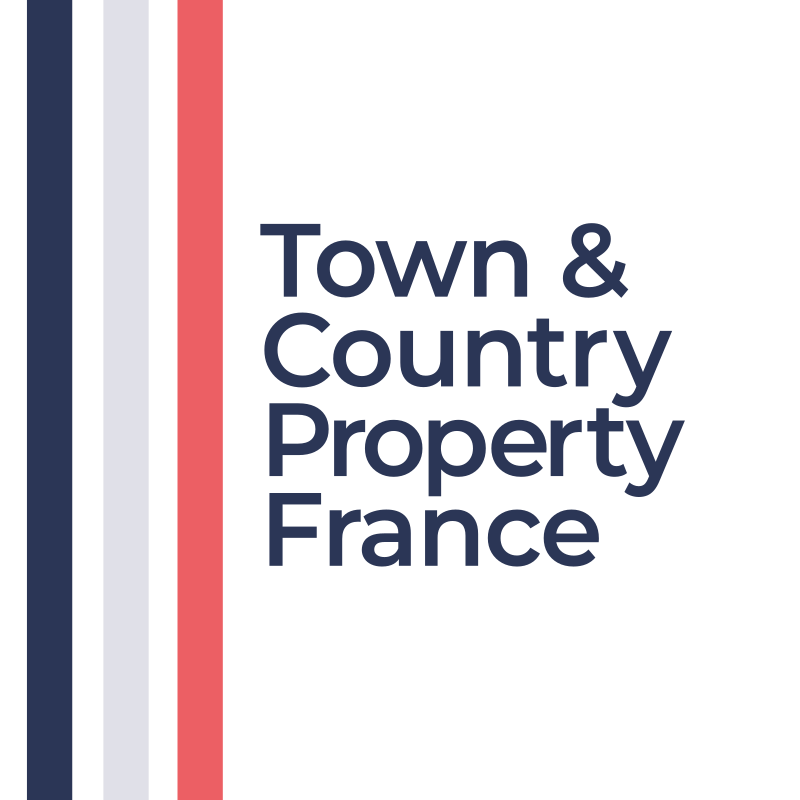
in the Play Store !
Sort
By default
296,500 €
Exclusive
Set in a small hamlet surround by open countryside in the sector of Chef Boutonne. This former farmhouse has been extremely well renovated to a very high standard, careful attention given to preserving some original features, including lots of exposed stone + beams, beautifully presented with a love
98,460 €
Situated in a village just 10 mins drive from the market town of Chef Boutonne, this part renovated Southeast facing property currently offers 83m2 of living space, plus a 14m2 conservatory. It benefits from double glazing, was re-roofed in 2015, ceilings + walls have been insulated and there is a f
234,000 €

Beautifully renovated former convent, with stunning open views to the front and rear of the property over fields which have an array of crops including sunflowers, corn and wheat. At the rear of the property there is a super 2-tier balcony from which you can also enjoy the setting sun. The property
579,000 €
Three sitting rooms, a Tv room and an office Five bedrooms Swimming pool Riverside setting Double glazing and central heating Welcome to this beautiful old water mill renovated to a very high standard, located next to the enchanting Chateau Javarzay in the town of Chef Boutonne, Deux Sevres.
50,000 €
Exclusive
In the center of Chef-boutonne, with all aminities at a walking distance. A stone house to refresh compring a kitchen, a shower room with toilets, a linving room. At the first floor 2 bedrooms, a bathrooms with toilets. Attic. Atnthe back a courtyard without any view.
185,000 €

This traditional French farmhouse that dates from 1805, is set in the countryside with lovely open views. The house has large reception rooms, with large windows so plenty of natural light. There are two bathrooms, one down and one up. There are three good size bedrooms. There is also a cellar. Acro
265,000 €
Situated in a quiet village, just 10 mins drive from the market town of Chef Boutonne. This super traditional property oozes character throughout, offers an incredible 324m2 of living space and benefits from wood double glazing, oil fired central heating and faces south. Ground floor: Entrance into
71,955 €
Situated in village with a boulangerie, shop, school and health centre, this stone property is in need of renovating and currently offers 99m2 of ground floor living space with possibilities to create more on the 1st floor. It is south facing and benefits from double glazing, however a new fosse is
233,600 €
Ideally located on the outskirts of the lovely market town of Chef-Boutonne, in an extremely peaceful setting with stunning countryside views. This detached property offers 128m2 and benefits from double-glazing throughout, a mix of roller and aluminium shutters in very good condition and a conformi
197,300 €
Situated in on the edge of a village in close proximity to the pretty market town of Chef Boutonne and a range of shops and amenities, including a lake, park and outdoor swimming pool open during the summer months. This deceptive property offers 143m2 of ground floor living space, with a further 170
129,600 €
Conveniently situated on the edge of the thriving market town of Chef-Boutonne, walking distance to a range of shops, marketplace, schools, park, lake, Chateau Javarzay and countryside walks. This appealing detached property offers fantastic potential those looking for a project, wanting to create a
233,200 €
Situated in a village near the market town of Chef Boutonne, these super properties have been tastefully renovated with care taken to preserve many of the traditional features and stonework. Both are light and airy throughout and the rooms are spacious in their design. Ready to move into with incom
92,990 €
Prime location situated in the heart of the thriving market town of Chef-Boutonne, this property offers 135m2 of living space over 3 levels andbenefits from Upvc double glazing, mains drainage and renovated 10 years ago when it had new electrics, plumbing and insulation. Currently there is a tenant
171,200 €
Situated in between the market towns of Chef Boutonne + Sauze Vaussais, this spacious former farmhouse offers 205m2 of living space and benefits from new double-glazed windows (wood) with fly screens, was completely re-roofed by an artisan using a membrane under the tiles and the lounge has a new wo
176,550 €
This appealing property is situated in a small hamlet close to the market town of Chef Boutonne and a range of shops, supermarkets, schools, doctors, vets etc. The front of the house is Southeast facing, has exposed stone, has been fully renovated, offers 150m2 of living space and benefits from doub
315,700 €

Superb detached 4 bedroomed property with a pool, gite/studio and outbuildings, situated in the countryside but less than 10 minutes from main commerce and schools. It has an impressive archway entrance and long driveway leading up to the property. The main house has a beautiful conservatory to the
217,000 €
Private sale of furnished house in the town of Chef-Boutonne 79110 in the Deux-Sevres department. Back on the market after a previous buyer backed out due to personal reasons. 4 bedrooms (two with ensuite shower and toilet), separate family bathroom with toilet, bath and shower over, and a downst