
in the Play Store !
Sort
By default
1,390,000 €
Between Combloux and Cordon in an intimate and bucolic environment with its water court at the foot of the property, magnificent mill with generous volumes of 343 m2 built on 4338 m2 of land with Spa, Jacuzzi and Pool House. More informations. Yannick Bardel Chalets et Demeures
1,790,000 €
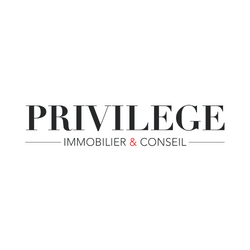
This sumptuous chalet of 190 m2 (216 m2 of usable space), erected in 2022 in absolute compliance with the requirements and traditions of the Haute-Savoie region, offers a perfect blend of traditional charm and contemporary elegance. On the ground floor, the entrance provides access to three spacious
1,290,000 €
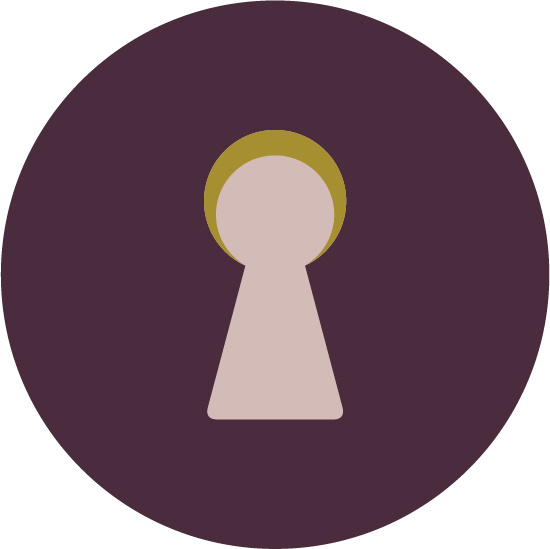
This huge chalet is located next to the wonderful "Princesse" ski slopes in Combloux-Megeve. It has a lovely, spacious garden and is surrounded by wonderful alpine views. Accommodation Whilst is is entirely useable in its current state this chalet seems right for renovation and will become majesti
1,380,000 €
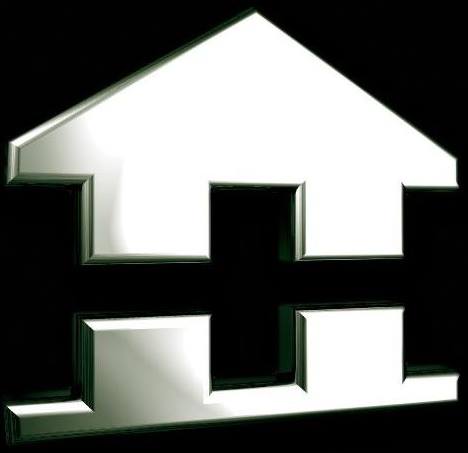
In the commune of Combloux, between Megeve and Saint-Gervais Mont-Blanc, close to the Princesse ski lifts, discover this traditional detached chalet. Set on a 1345 m2 plot, it has a total surface area of 200 m2 and 150 m2 of living space. The chalet has been built to a very high standard, with pan
5,400,000 €
Set in a quiet cul-de-sac with breathtaking panoramic views of the Mont Blanc and Fizz ranges, this magnificent chalet offers around 388 m2 of living space, renovated in 2021. Kitchen (with utility room) opening onto a vast triple living room with central fireplace, 5 en suite bedrooms including 1 m
2,100,000 €
Exclusive
Exclusive
At the foot of the village, in a peaceful setting facing the Mont Blanc range, this magnificent 2019 chalet offers 158 m2 of living space, with a kitchen opening onto a double living room with central fireplace opening onto a south-east-facing terrace facing Mont Blanc, 4 bedrooms including 1 master
1,590,000 €

New semi-detached chalet located in the heart of the village of Combloux. The 170 sq.m chalet was built by a renowned local builder in 2022 and comprises an open plan living room with kitchen, 5 bedrooms and a garage.
2,600,000 €
Welcome to this exceptional off plan 5 bedroom chalet, offering an expansive living space of approximately 273 m2, ideally located in the charming commune of Combloux. This chalet captures the essence of the skier's chalets from the 1950s, exuding a sense of understated elegance and timeless charm.
1,800,000 €
Just 5 minutes from the centre of Combloux and the ski slopes, these two charming off plan 5 bedroom chalets that enjoy a total of 210m2 of floor space (146m2 of habitable area) will enjoy south facing terraces and views of Mont Blanc. Seamlessly blending tradition with modern comforts, step inside
1,495,000 €
It is often said of a place that it has a soul, so come and enjoy that of this beautiful family chalet.You will be seduced by its ability to welcome, to reassure but above all to bring together the people who stay there.Close to the village center of Combloux and the Biotope lake, this construction,
2,990,000 €
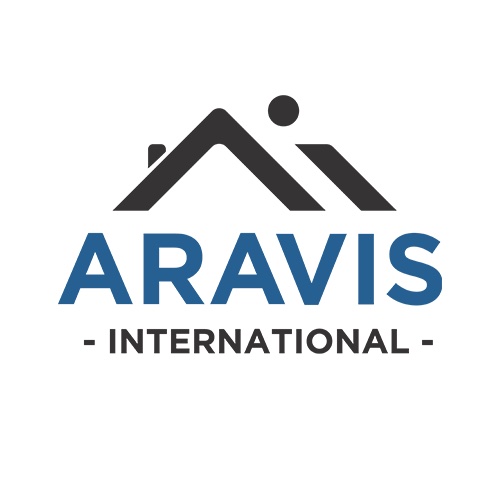
Magnificent turnkey chalet from 2023 on three levels located in a remarkable setting in Combloux. It benefits from large volumes, incredible light thanks to its exposure and these large openings giving a breathtaking view of the Mont-Blanc massif. Its charm, its large wooden terrace and its large co
5,450,000 €
Combloux - A real wonderful architect 550 sqm chalet facing the Famous Mont Blanc - 2008 construction on a 1 700 sqm plot this property will provide you a comfortable living room with fire place - A spacious dining room and a separated entirely equipped kitchen - Four ensuite bed rooms with bath An
1,790,000 €

Located between Demi-Quartier and Combloux, this magnificent new chalet boasts top-of-the-range features and meticulous finishing touches. With a total surface area of around 216 m2 and built over three levels, the chalet has 5 bedrooms, 3 of which are en-suite. The light-filled living room comp
1,590,000 €
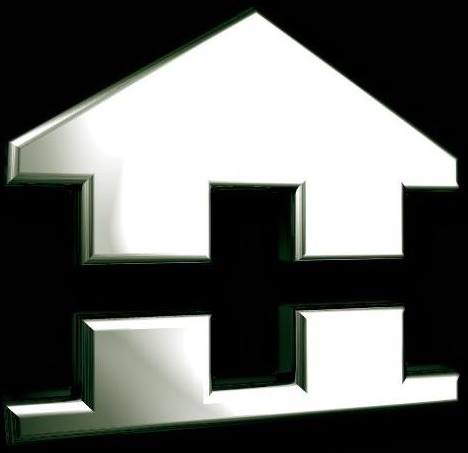
In the heart of the village of Combloux and all amenities. Sale of a new semi-detached chalet with a renowned local builder with a total surface area of approximately 170 m2. This chalet has 5 bedrooms, you can customize or modify the interior layout with the renowned regional builder. 3 bathrooms
980,000 €
Exclusive
Exclusive
Exclusive Chalet Combloux Mont Blanc View with renovation project Exclusivity: Combloux, only a few minutes from the ski lifts and the heart of the village, great opportunity for this chalet with a view of Mont Blanc. A renovation project is underway, allowing you to create a modern property tha
5,400,000 €