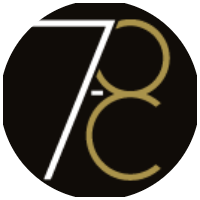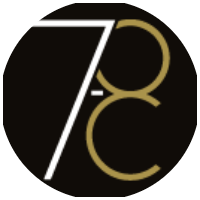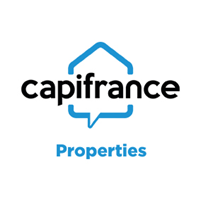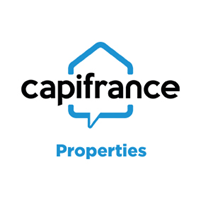
in the Play Store !
Sort
By default
790,000 €

25 minutes from Toulouse, old farmhouse renovated with quality materials, all modern comforts while retaining period elements highlighting all the charm of this building. It develops 242m² of living space in 9 main rooms, including 6 bedrooms on a pretty wooded park of 4500m² with swimming pool and
890,000 €

Beautiful real estate complex, including a bourgeois house of 570m², with 11 rooms, a 90m² apartment with 3 rooms and a commercial premises of 40m², all in perfect condition. Pretty landscaped garden with swimming pool. Close to motorway access. Ideal for shared accommodation, liberal professions,
790,000 €
430,000 €
682,500 €
Exclusive
Exclusive
18 Room Mas - Villefranche De Lauragais Area Welcome to this magical place in Lauragais, in the land of a thousand hills, with a direct view of the Pyrenees and the Montagne Noire. Real estate complex comprising 4 homes, ideal for family reunion or a professional gîte-type project that can accommoda
498,000 €
Nestenn is pleased to present this beautiful renovated farmhouse of 216m² with adjoining cottage and swimming pool, in the heart of a fenced plot of about 4000m² in a quiet area, ideally located in the commune of Villefranche de Lauragais and all its amenities (shops, schools, train station and moto
590,000 €
Nestenn presents this elegant villa of 195m² on one level with neat services, located on a plot of 2500m², with swimming pool and independent double garage in a quiet environment, 10 minutes from Villefranche de Lauragais and the motorway, 25' from Labège and St Orens de Gameville. The unique and
549,000 €
Nestenn is pleased to present this beautiful property with a surface area of 236m² of living space, swimming pool, garage, in the heart of a beautiful wooded park of more than 4000m², 5 minutes from Villefranche de Lauragais and all its amenities. This beautiful renovated farmhouse will surprise y
295,000 €

Pleasant house of 100m² in a residential area of Gardouch, close to all amenities and the Villefranche de Lauragais motorway interchange. Fitted kitchen open to a large bright living/dining room with views of the Lauragais hills, 4 bedrooms, bathroom with bath and shower, separate toilet. Strong p
153,000 €
Exclusive
Exclusive

Charming village house with enclosed garden for sale in Villefranche de Lauragais. Are you dreaming of an exciting project? This home is the perfect opportunity for lovers of renovation and personalization! On the ground floor, discover a kitchen of more than 13 m2 with an adjoining shower room an
448,000 €
Nestenn offers you a great opportunity with this real estate complex ideally located in the center of Villefranche de Lauragais with all its amenities on foot (shops, schools and train station). This historic building, developing more than 500m², consists of a living area to be rehabilitated + con
275,000 €
Nestenn is pleased to present this pretty single-storey house of 100 m² of living space with 4 bedrooms, a beautiful bright living room of 35m² with fireplace, garage and garden of more than 3,000m², 10 minutes from Villefranche de Lauragais You discover the house through a beautiful entrance lead
377,000 €
Nestenn is pleased to present this beautiful stone building of 190m² with hangar and old mill, in the heart of a wooded plot of more than 2200m² with a view of the Pyrenees in a quiet area, this property is located 10 minutes from Villefranche de Lauragais. It is in an exotic and relaxing atmosphe
299,000 €
Exclusive
Aude, in the commune of Airoux 11320, Cristina Szilaghy presents you in Exclusivity: Only 15 minutes from Villefranche de Lauragais, in the town of Airoux, a few minutes from Labastide D'Anjou, come and put down your bags quickly. A newly built house, from 2022. Single storey of 130m including 65