
in the Play Store !
Sort
By default
1,365,000 €
This very peaceful late 18th century chateau was progressively remodelled until the 20th century to comprise today a rectangular main building flanked by two Mansart-style pavilions. Featuring freestone facades, slate-tiled roofs and dormer windows, the main building offers about 500 sqm of living
3,950,000 €
2.5 hours from Paris between Vézelay and Avallon, this exceptional property is steeped in history. It is surrounded by its 10ha park, perfectly planted with century-old trees and a bridleway. This castle offers a living area of approximately 1500m², consisting of a magnificent 75m² living room entir
232,100 €
Exclusive
Exclusive
In Arthonnay, at the junction of the departments of Yonne and Aube, in the Burgundy-Franche-Comté region... Character farmhouse made up of 3 main buildings articulated around an interior courtyard, benefiting from a beautiful sunny exposure, in a peaceful and rural environment. The main building -
45,000 €
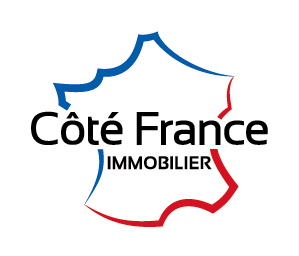
Discover this house with great potential located in a quiet location 150m from the city center of Courson-les-carrières. This comfortable house includes a beautiful living room on the ground floor with a bar bordering the kitchen. A fireplace will fill your moments with family or friends in winter.
109,500 €

Discover this charming 4 bedroom house located 16km from Avallon, 2h30 from Paris. Quiet and surrounded by nature on the edge of a pleasant stream while being in a calm and welcoming village called Angely in which the inhabitants help each other. There is a bar and snacks as well as the sale of loca
892,500 €
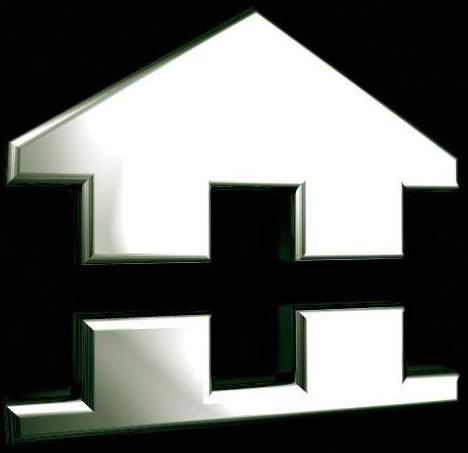
In the Annecy sud area, 25 minutes from Annecy and 25 minutes from Aix Les Bains, 1800 farmhouse situated at the end of a cul-de-sac, very peaceful in the middle of nature. The farm consists of two flats. One flat with: entrance, living room, fitted kitchen, 3 bedrooms, shower room, toilet, vera
199,500 €
Roffey - In A Peaceful Village Close To Tonnerre And The Sncf Station - Pretty Renovated Stone Longere Upon entering the main entrance, you will immediately be seduced by the bright living-dining room, where the exposed beams bring a warm character to the space. A stone fireplace adds a touch of ele
145,000 €
Exclusive
Exclusive
Birthplace of Alfred Grévin including on the ground floor: entrance, Wc, kitchen, living / dining room, terrace, On the 1st floor: landing, Wc, shower room, hallway with cupboards, 2 bedrooms, 2nd floor: landing, shower room / Wc, 2 bedrooms. Vaulted cellar, garden with shed, garage facing the house
77,000 €
Exclusive
Exclusive
Village house, Lezinnes separated into two T3s of 45m2 each, On the ground floor on one level, entrance, kitchen, bathroom with Wc, living room, two bedrooms, a small garden on the 'rear Above on one level, entrance, kitchen, bathroom with Wc, living room, two bedrooms. Possibility of making a singl
149,000 €
Exclusive
Exclusive
Saint-Florentin Center - Charming Village House With Its Pleasant Garden On your arrival, a welcoming entrance leads you to a kitchen-dining room, offering a convivial space for family meals. From there, you access a bright living room, benefiting from direct access to the garden, thus creating perf
199,500 €
Pavilion of traditional construction built on full basement Comprising on the ground floor a full compartmentalized basement with garage, laundry room, cellar and storage, a bedroom with shower room and Wc, Upstairs entrance leading to, kitchen, three bedrooms, bathroom bathroom, separate Wc and bea
470,000 €
Exclusive
Exclusive
An elegant 18th-century village house with stone outbuildings and tree-dotted grounds in Burgundy, 1 hour and 30 minutes from Paris. The property is surrounded by undulating countryside: a patchwork of forests, hedge-lined meadows and lakes. It lies in a picturesque village. You enter the property v
46,000 €
Exclusive
Farmhouse to renovate in Sambourg 13km from Tonnerre, 7 km from Lezinnes Comprising on one level, entrance to kitchen, bathroom with Wc, large living room, a second entrance, hallway, a room, cellar access. Upstairs landing serving two rooms which can be used as bedrooms after work and attic. Adjoin
92,000 €
Exclusive
Exclusive
Champignelles - In A Peaceful Village With Its Shops - Traditional Pavilion To Refresh With Its Enclosed Ground Large living room with insert fireplace and open kitchen, bedroom, shower room with wc Upstairs: large room in the attic, bathroom with wc Garden shed Nice closed ground of 815 m2
55,000 €
Tanlay Center village house with garage a stone's throw from the castle Comprising entrance, living room, kitchen, bathroom with Wc. Upstairs, large landing with two bedrooms, a bathroom with Wc, On the second floor a convertible attic and a bedroom Cellar under the house detached garage of 35m2 on
870,000 €
An 18th-century townhouse with its inner courtyard in Burgundy, in the heart of one of the 'Most Beautiful Villages in France'. The 18th-century townhouse is located in the centre of the village. A cobblestone street running through the oldest part of the village, featuring various 15th century timb
161,000 €
Real estate complex with rental report, Comprising: a main house built on a cellar, T5 of 200m2, two entrances, one on the street via a small commercial premises and one via the garden, bathroom/shower with Wc, lounge, living room with open fireplace and garden winter, kitchen, utility room with sho
95,000 €
Exclusive
Exclusive
Tonnerre Center - Town house comprising entrance/corridor, living room/kitchen, Wc, courtyard giving access to a cellar, room/games room, workshop, garage. Upstairs: small living room, two bedrooms, bathroom/WC. On the second floor: landing/office leading to a beautiful 25m2 bedroom with dressing ro
243,800 €
Don't wait to discover this independent Burgundian farmhouse in exposed stones located in a quiet hamlet less than 10 minutes from Vermenton (89270) with a garden of approximately 1060 m2. Ideally located, this house is located in the Vermenton / Noyers-Sur-Serein Et Avallon axis and is close to the
234,500 €
Exclusive
Exclusive
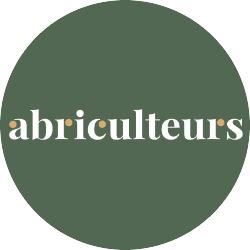
Welcome to Abriculteurs. Here you'll find all the key information, professional photos, a dimensioned floor plan and a virtual visit to help you get started! Discover this attractive house built in 2020 (Rt 2012 and Pmr standards), under ten-year warranty, in a quiet neighborhood close to shops a
799,000 €
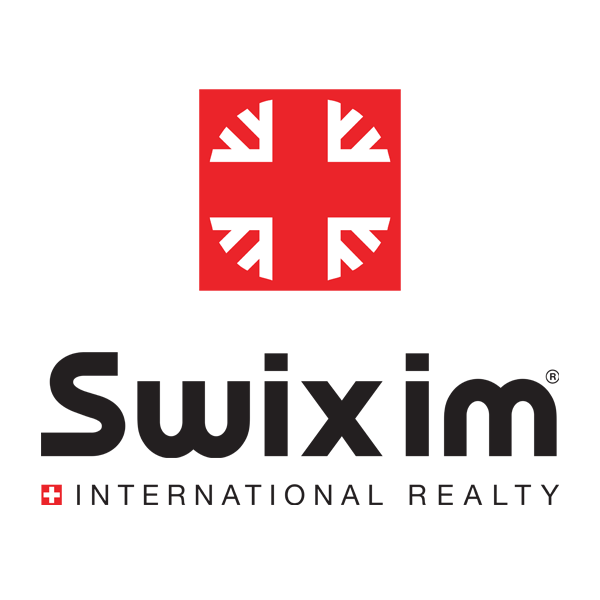
Ref3967db:Along the Famous "St Jacques of Compostelle way", this very luxury property include around a large and splendid heated pool, one outbuilding out the street and two separate houses. You will fall in love with this old vineyard house restored with taste and noble materials. The set include
559,000 €
Exclusive
Exclusive
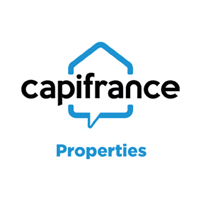
Former 19th century private mansion, this magnificent house of approximately 240 m², offers a warm setting, located on the outskirts of the Amande district overlooking the promenades of Sens. Its location and environment will seduce you with its proximity to shops, the train station and the Yonne, i
820,000 €
Exclusive
Exclusive
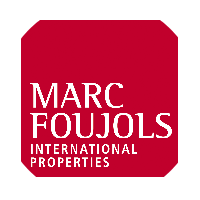
Situated two hours from Paris in Burgundy, near Auxerre and Chablis, this exceptionally energy-efficient old house offers around 405 m² of living space on 1,178 m² of land. Completely renovated in a contemporary style, this unoverlooked, semi-detached house is predominantly east-west facing. Distrib
3,900,000 €
Exclusive
Exclusive
A long tree-lined driveway leads to this property near Auxerre. Elevated on a moat-formed platform, it was built in the 16th century and later renovated in the 18th century. The estate comprises formal French gardens, wooded areas with centuries-old trees, streams, and ponds. No disturbances are