
im Playstore!
Sortieren
Standard
236.000 €
Exklusiv
Exklusiv
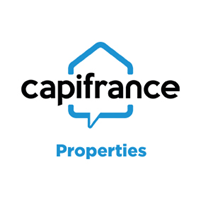
950.000 €
Chambéry, im Herzen der Alpenkreuzung, werden Sie sich sicher in diese charmante Residenz verlieben: in einer geschützten Umgebung und in der Nähe des Stadtzentrums zu Fuß oder mit dem Auto. Dieses 1903 in Hanglage erbaute Haus bietet mehr als 300m2 Wohnfläche auf drei Ebenen. Die vielen Räume und
936.000 €

Hervorragende Maisonette-Wohnung mit Blick auf den Genfersee, nur einen Steinwurf vom Yachthafen entfernt. 156 m² Wohnfläche mit 5 Schlafzimmern und einer schönen Terrasse von 56 m², die sich im 3. und letzten Stock befindet. Das Projekt befindet sich in der Stadt Amphion-les-Bains, zwischen
830.000 €
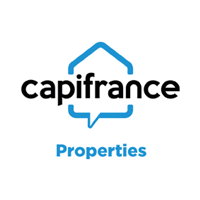
Ich habe die Ehre, Ihnen dieses außergewöhnliche Haus im Herzen von Chambéry vorzustellen, das eine perfekte Kombination aus Raffinesse und modernem Komfort bietet. Dieses bürgerliche Haus, das 1915 errichtet und 2013 mit viel Liebe zum Detail renoviert wurde, bietet schöne Räume, die sich über ein
321.000 €
Exklusiv
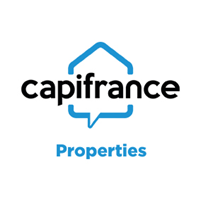
Sind Sie auf der Suche nach Ruhe und gleichzeitig in der Nähe von allem? In der Nähe von Geschäften, die nur wenige Gehminuten entfernt sind, dem Buisson Rond Park und dem Stadtzentrum, wartet diese 64,59 m² große Wohnung auf Sie! Im 3. Stock mit Aufzug gelegen, betreten und entdecken Sie ein Wohn
245.000 €
450.000 €
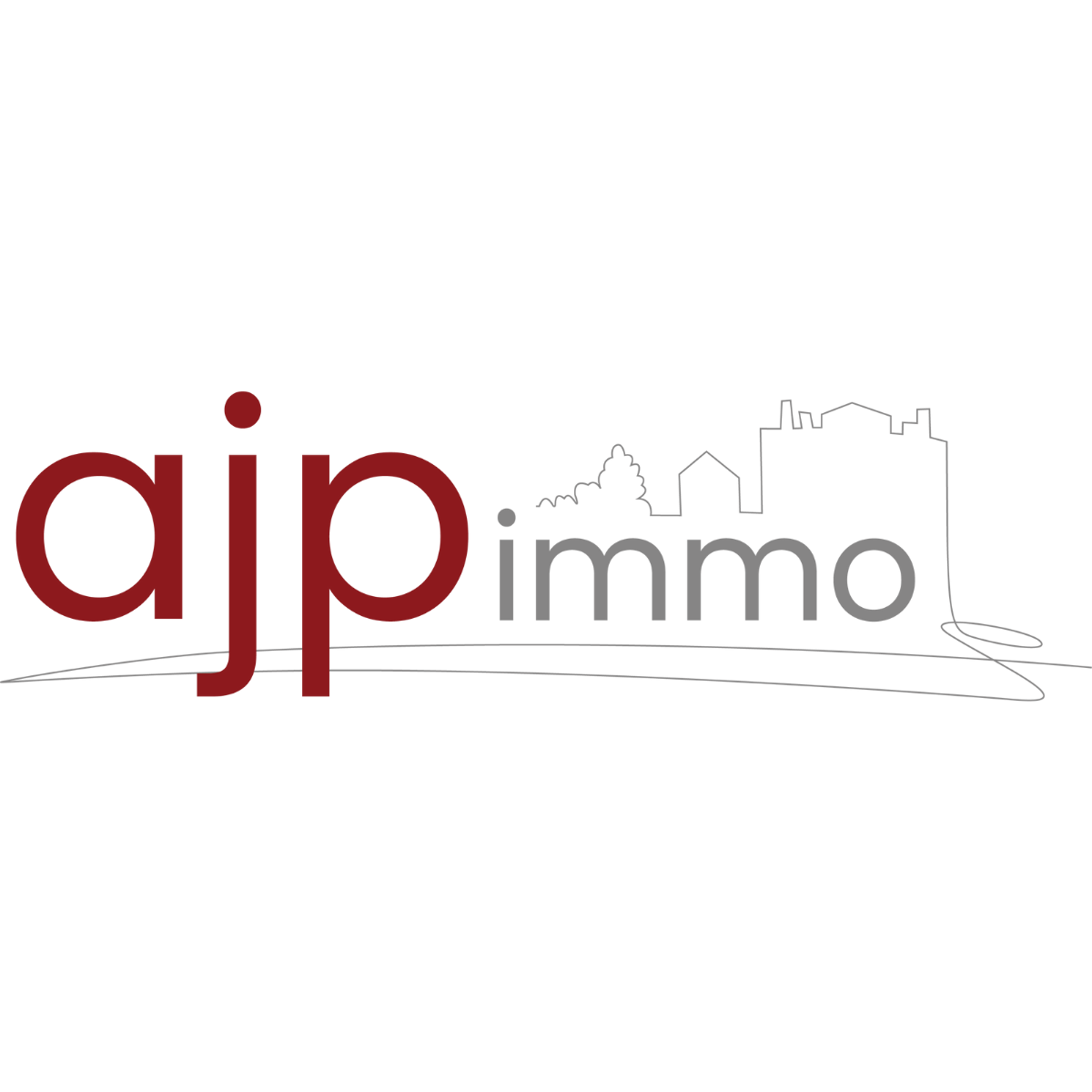
610.526 €
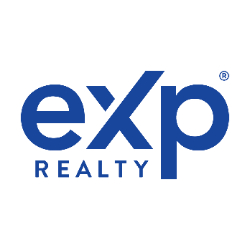
850.000 €
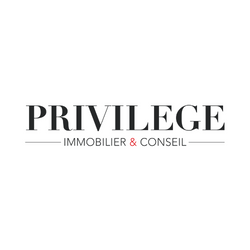
1.440.000 €
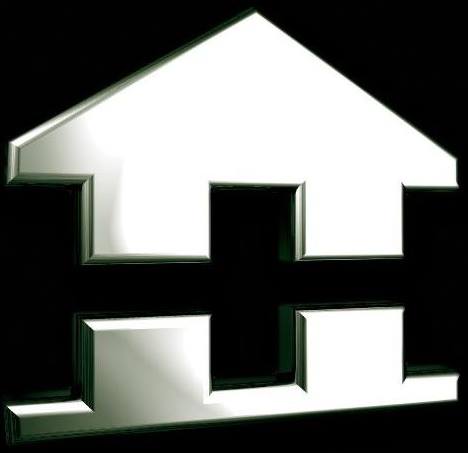
610.526 €
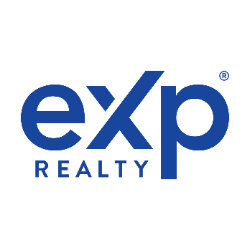
249.000 €
Exklusiv