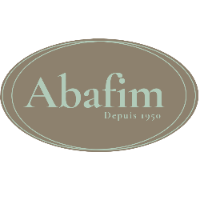
im Playstore!
Sortieren
Standard
385.000 €
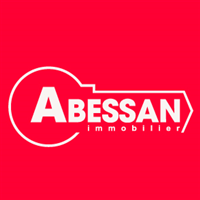
540.000 €
Exklusiv
Exklusiv

349.000 €
165.000 €
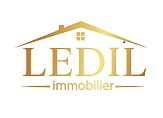
Kommen Sie und entdecken Sie diese sehr helle, gut exponierte Wohnung von 70 m2, im 1. Stock ohne Aufzug in einem kleinen Kollektiv von 4 Losen. Sie sind 3 Minuten vom Stadtzentrum von Muret mit all seinen Annehmlichkeiten entfernt. Es besteht aus einem schönen Wohnzimmer mit offener Küche. Es gibt
750.000 €
Wohnung: Das erste Gebäude umfasst ein kürzlich renoviertes Wohnhaus, eine große Garage und eine bewirtschaftete Gîte. Das Haus von 221 m² auf zwei Ebenen verfügt über 4 Schlafzimmer, drei Badezimmer, eine Küche und ein großes Wohnzimmer von 60 m² mit Kamin. Das Ferienhaus verfügt über zwei Schlaf
336.000 €
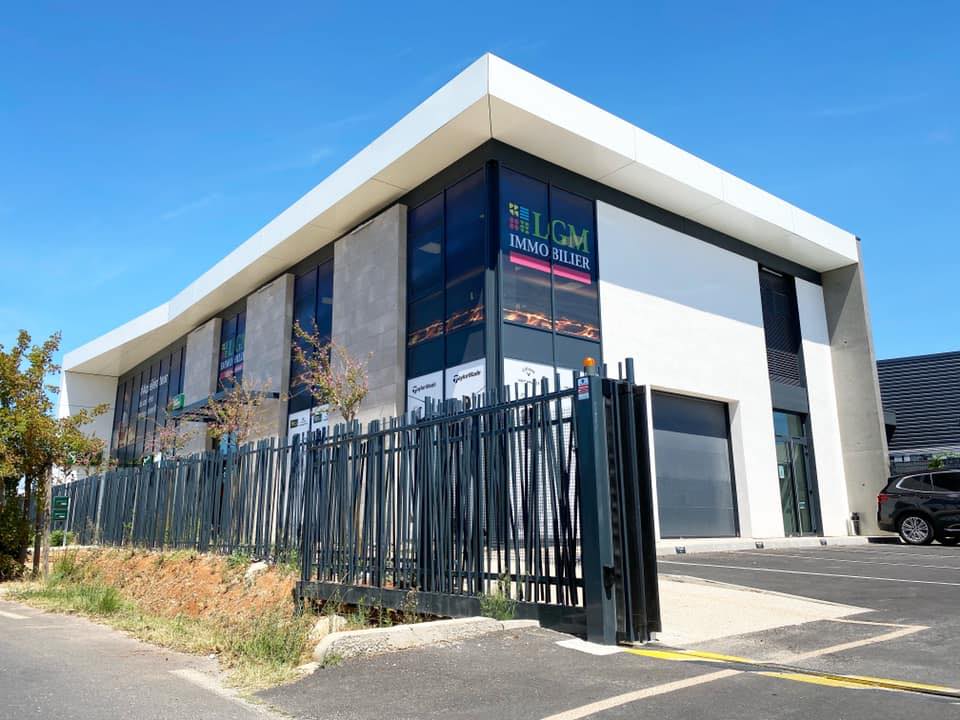
Muret, 5-Zimmer-Haus auf ca. 650 m2 Grundstück Kommen Sie und entdecken Sie dieses prächtige Haus, das komplett mit Geschmack renoviert wurde und gut in der Stadt Muret gelegen ist. Der Eingang mit Schrank führt Sie in ein schönes, geräumiges, lichtdurchflutetes Wohnzimmer mit direktem Zugang zur T
3.150.000 €
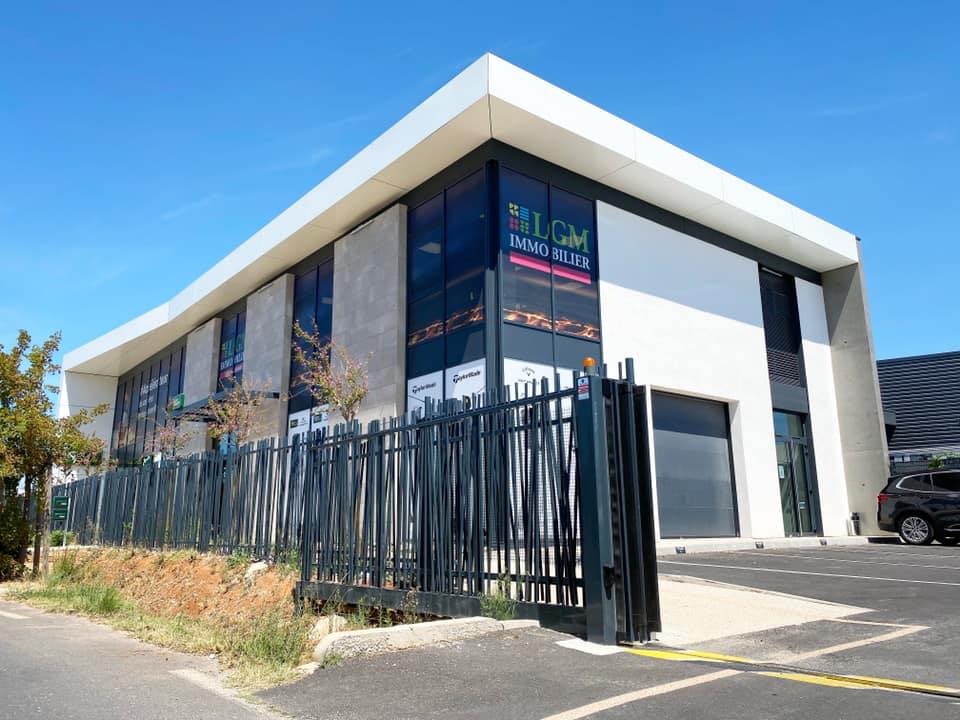
Muret, Charakterhaus von 367m2 auf einem Baugrundstück von 7.000m2 mit 3 Einfamilienhäusern sowie dem Haus mit Swimmingpool. Ich präsentiere Ihnen dieses außergewöhnliche Herrenhaus 10 Gehminuten vom Stadtzentrum der Stadt Muret entfernt. Das Haupthaus bietet 3 Ebenen mit im Erdgeschoss eine Veran
510.000 €

Muret, 10-Zimmer-Haus von 205m2 auf 2077 m2 Grundstück mit Swimmingpool Modernität verbindet sich mit dem Charme des Alten, ein ländliches Gefühl in der Stadt. Kommen Sie und entdecken Sie dieses prächtige, atypische und geschmackvoll renovierte Haus in ruhiger Lage in einem bewaldeten Park und in
217.900 €

Muret, Bahnhofsviertel 100 m vom Stadtzentrum und allen Verkehrsmitteln entfernt. Diese kleine Residenz, die von der lokalen Identität inspiriert ist, verkörpert perfekt den vorstädtischen Geist von Muret. Alle Unterkünfte haben schöne Volumina und profitieren von qualitativ hochwertigen Dienstleis
224.900 €

Muret, Bahnhofsviertel 100 m vom Stadtzentrum und allen Verkehrsmitteln entfernt. Diese kleine Residenz, die von der lokalen Identität inspiriert ist, verkörpert perfekt den vorstädtischen Geist von Muret. Alle Unterkünfte haben schöne Volumina und profitieren von qualitativ hochwertigen Dienstleis
738.400 €
Exklusiv
Exklusiv
Exklusivität: Ich biete Ihnen in einer begehrten Gegend in Brioudes dieses Einfamilienhaus im Toulouse-Stil von 301 m2 auf einem komplett eingezäunten und bewaldeten Grundstück von 2500 m2 nicht zu übersehen - Automatisiertes Eingangstor - - Ein Carport für 2 Fahrzeuge und auf dem Grundstück ein fes
373.000 €
Exklusiv
Exklusiv
206.000 €
Exklusiv
634.400 €
2.100.000 €
Exklusiv
Exklusiv
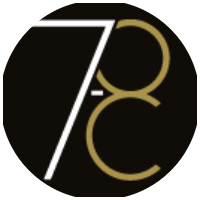
454.000 €
Exklusiv
Exklusiv
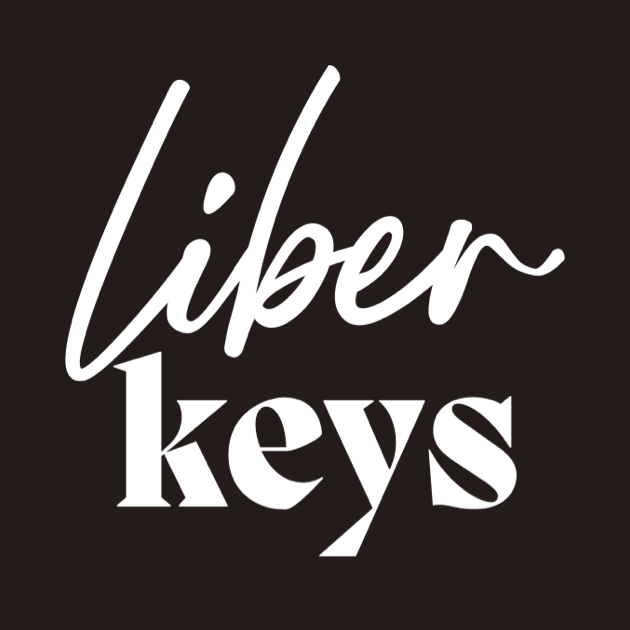
872.000 €
