
in the Play Store !
Sort
By default
1,050,000 €

On the edge of the Ardèche gorges, an exceptional 18th-century farmhouse has been lovingly renovated, offering almost 300 m2 of timeless charm. Nestling in the heart of three hectares, it sits majestically, bathed in light, with its swimming pool and welcoming beaches. Like a tableau vivant, it stan
950,000 €
Exclusive
Exclusive

At an altitude of 420 m, once you have taken the country lane that stretches out into the countryside and separates you from the village amenities by less than 1 km, you will gradually discover this authentic property through the privacy of its low walls. The preserved old farmhouse and its outbuild
2,335,000 €
Exclusive
Exclusive

From its slate roof and brand new zincs to the clean lines of its refurbished facade, the extensive exterior renovation work will reveal the Louis XVI-style architecture of this 19th century manor house for a long time to come. The estate borders the town centre, which it overlooks, as well as a qu
340,000 €
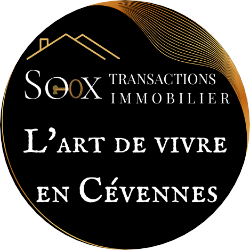
South Ardèche - Les Vans - 07140 - For Sale this remarkable mason house of more than 170 m², nestled in the heart of a very residential and quiet area of the charming town of Les Vans - Built with care in 1975 - This property offers an exceptional living environment - Inside, on the ground floor, yo
340,000 €
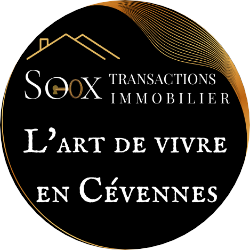
South Ardèche - Les Vans - 07140 - For Sale this remarkable mason house of more than 170 m², nestled in the heart of a very residential and quiet area of the charming town of Les Vans - Built with care in 1975 - This property offers an exceptional living environment - Inside, on the ground floor, yo
220,000 €

South Ardèche - Saint Paul Le Jeune - 07460 - For Sale: an exceptional opportunity to seize - This remarkable set of three premises, offering a total area of about 250 M² - It reveals an unsuspected potential - Nestled in the heart of a large plot of 1600 M² fully buildable and fenced, in the center
518,000 €

South Ardèche - Les Vans Sector - 07140 - For Sale this magnificent 18th century stone property, a real Mas typical of the Cévennes. Nestling in the heart of more than 5 hectares of land, of which 2 hectares 30 are currently farmed for optimum maintenance, this property offers a real oasis of tranqu
518,000 €

South Ardèche - Les Vans Sector - 07140 - For Sale this magnificent 18th century stone property, a real Mas typical of the Cévennes. Nestling in the heart of more than 5 hectares of land, of which 2 hectares 30 are currently farmed for optimum maintenance, this property offers a real oasis of tranqu
160,000 €
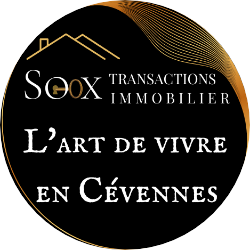
Located in the sought-after area of Banne (07460), this beautiful village farmhouse and its adjoining barn offer exceptional potential for your residential project. Inside, you'll find a kitchen area and living room on the ground floor, plus two rooms that can be converted to suit your needs on the
160,000 €
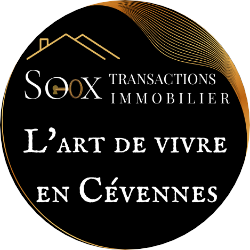
Located in the sought-after area of Banne (07460), this beautiful village farmhouse and its adjoining barn offer exceptional potential for your residential project. Inside, you'll find a kitchen area and living room on the ground floor, plus two rooms that can be converted to suit your needs on the
260,000 €

Sud Ardèche - Lavilledieu - 07170 - For Sale - Beautiful, typically Ardèche stone house in a lively commune on a busy road - Ideally located for creating a gîte or B&B business. This property comprises two independent, separate and equivalent housing units. The first dwelling is on one level with a
367,000 €

Gard (30), for sale 30 minutes from Les Vans in the town of Molieres sur Ceze, an exquisite stone property, completely renovated in 2015, offering 12 sumptuous rooms and 210 m² of living space. Nestled in the heart of 3,781 m² of land, this rare pearl in the middle of the mountains offers an unparal
345,000 €
Exclusive
Exclusive

It is in the centre of the magnificent medieval village of Lagorce, in the south of the Ardèche, that this house of character is nestled. Organised on nearly 160 m2 on 2 levels, it offers beautiful volumes with beautiful vaulted rooms for the living rooms and the kitchen. On the first floor, there
755,000 €

Just around the corner from Tournon-sur-Rhône's northern edge, this home is far enough away from any nuisance, yet close enough to all amenities. Its location, just 30 minutes from the Valence Tgv train station and an hour's drive from Lyon, makes it particularly attractive. This former silkworm nu
987,000 €

Nestling at an altitude of 650 m on a mountainside not far from Aubenas, this former fortified farmhouse with its 15th century foundations has a proud appearance. It was renovated by the current owners using a solid network of local craftsmen. The verdant terraced exteriors have been rigorously cont
498,000 €

The property is the promise of a comfortable welcome in the 'Land of hills and water', known for its accessibility to the Rhone Valley. Its hilly and varied landscapes give rhythm to outdoor activities and provide an invigorating, green and yet sunny environment. It is at the end of a small dynamic
160,000 €

South Ardèche - Near Aubenas - 07200 - Situated between Vals-les-Bains and Aubenas, this pretty stone town house with adjoining garden offers great potential after renovation. On 3 levels, it comprises a large double lounge with fireplace (stove to be reinstalled) and a kitchen with access to the te
160,000 €

South Ardèche - Near Aubenas - 07200 - Situated between Vals-les-Bains and Aubenas, this pretty stone town house with adjoining garden offers great potential after renovation. On 3 levels, it comprises a large double lounge with fireplace (stove to be reinstalled) and a kitchen with access to the te
196,000 €

South Ardeche - Banne - 07460 - For Sale: Village farmhouse with a large area to renovate, a ground floor terrace, ideal for a shop or exhibitor's workshop. Currently 3 bedrooms, vaulted living room, large open kitchen, possibility of a second living area and 1 additional bedroom. 5 minutes from sho
225,000 €

South Ardeche - Saint Paul Le Jeune - 07460 - For sale stone Mas de village to refresh completely on four levels of more than 100 m² living space open on a large terrace with a clear view. Three bedrooms, one of which has a covered terrace - a convertible attic of about 27 M² - Its two cellars. Two
1,895,000 €
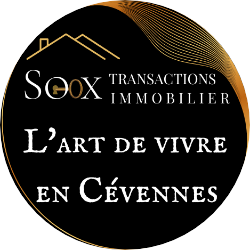
Ardèche - For Sale - Discover the architectural jewel of Ardeche, a majestic Renaissance and medieval castle in a dominant position, with 360° panoramic views of the mountains and surrounding countryside. The entrance to this exceptional estate is enhanced by a huge automatic gate. This exceptional
255,000 €

South Ardèche - North Gard - Saint Paul Le Jeune - 07460 - To Discover: this magnificent 19th century farmhouse. Ideally located in the heart of a typical hamlet, this exceptional property combines charm, authenticity and elegance. Between stones and wood, this residence has been restored with care
255,000 €

South Ardèche - North Gard - Saint Paul Le Jeune - 07460 - To Discover: this magnificent 19th century farmhouse. Ideally located in the heart of a typical hamlet, this exceptional property combines charm, authenticity and elegance. Between stones and wood, this residence has been restored with care
1,886,000 €
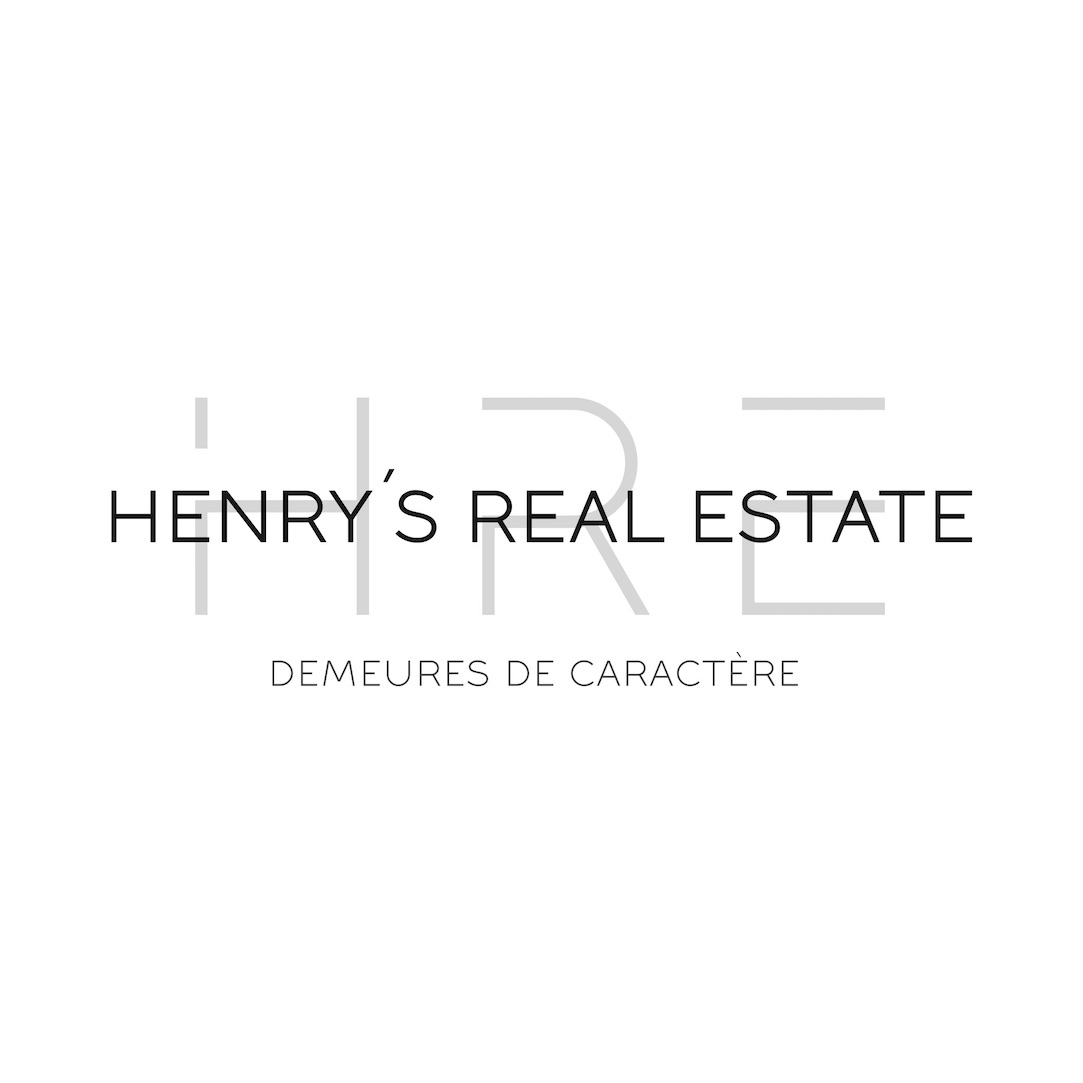
Rare are those who can call themselves squire of a fortified castle founded in the 13th century. The construction of the Dungeon dates back even before and had the role of being able to control and protect the silver mines in the valley. This authentic and enchanting building has been renovated to o