
in the Play Store !
236,000 €
Nestled in a peaceful area, this charming house offers an ideal living environment. From the main entrance, you will be seduced by the welcoming character of this residence. On the ground floor, a functional layout welcomes you with two first bedrooms as well as a first equipped kitchen. A corridor
580,000 €
Exclusive
Exclusive
A grand house with a garden court, outbuilding and floor area of around 340m², nestled in a quaint town by the River Loire, between Orléans and Blois. This grand house is crowned with a slate roof. The fine edifice was built at the end of the 18th century. Its interior was developed at the start of
395,000 €
In the centre of Orléans (République district), in a luxury building, very attractive flat completely restored in 2010 with taste and quality materials on the 5th floor (out of 5) with lift, offering 101.18 m² (Carrez law): an entrance hall, a large living-dining room with a modern, fitted kitchen o
370,000 €
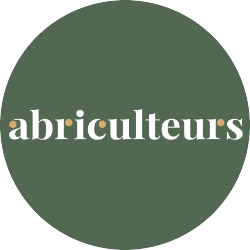
Welcome to our website! Here you'll find all the key information, professional photos, a dimensioned floor plan and a virtual visit to help you get started! Discover this beautiful architect-designed house in a quiet residential area of Gien, just a stone's throw from the town center and all its
4,500,000 €
Exclusive
Exclusive
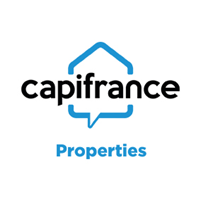
Exclusive, Exceptional Hunting or Accreditation Area, in Sologne, 1 hour 45 minutes from the gates of Paris presented by Sylvain Cauquis. On a magnificent estate of approximately 300 hectares 30 minutes from Orléans, 25 minutes from Lamotte-Beuvron, find a very beautiful mansion that looks like a sm
760,000 €
Exclusive
Exclusive

Bourgeois house between the Loire and Sologne located 1 hour 45 minutes from the gates of Paris, 45 minutes from Orléans, presented by Sylvain CAUQUIS. On a completely enclosed plot of 2,548 m² in a quiet area, find this magnificent bourgeois residence with high-end and careful services with a surf
159,500 €
Exclusive
Exclusive
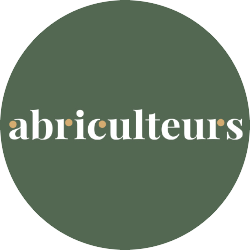
Welcome to Abriculteurs. Here you'll find all the key information, professional photos, a dimensioned floor plan and a virtual visit to help you get started! Discover this pretty house, typical of the region, located near the village center of Thimory, 17 minutes from Montargis and 8 minutes from
159,990 €
Exclusive
Exclusive
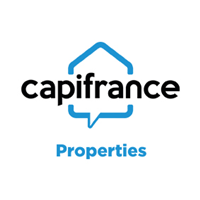
Chailly in Gatinais, for sale House rented for 722 euros per month with gold tenant, for 10 years without unpaid debts. End of lease November 1 of each year. It is located in Chailly in Gâtinais in the Bois de Romaison. Quiet area near Lorris, bus transport to schools a few meters away. This charmin
195,000 €

Welcome to Abriculteurs. Here you'll find all the key information, professional photos, a dimensioned floor plan and a virtual tour to help you get started! Discover this house, completed in 2021, with its many assets, located 5 minutes from shops and less than 2 hours from Paris / school bus.
375,000 €
Exclusive
Exclusive
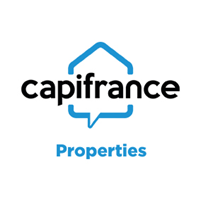
St Jean de Braye, in a quiet residential area close to the Loire riverside path, this new self-construction house is from 2015. It includes a total living area of 138m² overlooking the rear gardens of other houses . It is composed of an entrance opening onto a large living room of 31m² linked to an
1,199,000 €
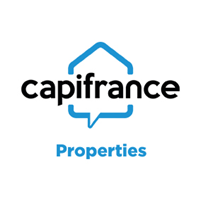
Near Orleans, magnificent 19th century property at the gates of the Foret d Orléans, nestled in the heart of a beautiful wooded, landscaped and enclosed park of 4.5 Ha: a haven of peace and tranquility. This residence is made up of a main building, the castle, developed on 420 m² of living space, ba
1,099,000 €
Exclusive
Exclusive

Orléans St Marc, splendid architect-designed house with a flat roof, elegant and resolutely bathed in natural light thanks to large bay windows overlooking the terraces and the garden. Very good services and home automation functionalities for optimal living comfort: a current and functional distrib
1,350,000 €
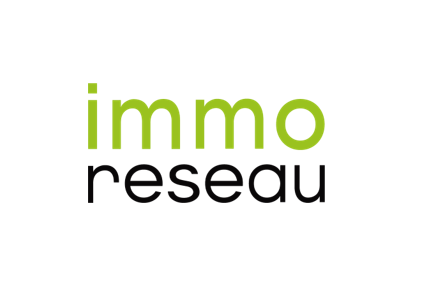
270,000 €

Welcome to Abriculteurs. Here you'll find all the key information, professional photos, a dimensioned floor plan and a virtual tour to help you get started! Discover this beautifully-built 6-room (4-bedroom) house with 230 m² of living space on 3 levels. A beautiful entrance hall with separate t
988,000 €

Orleans Center, facing Loire, beautiful house from 1906 with Art Nouveau architecture: A remarkable building full of history and architectural elements offering a panoramic view of the Loire: the street facade, the roof terrace and certain interior elements including an entrance decorated with stucc
349,000 €
Exclusive
Exclusive

Saint Jean de Braye, bordering Orléans, old town house from 1950 with approximately 200m² of living space and 732m² of land. Located in a very quiet area, it has many advantages. On the ground floor, it opens onto an entrance area opening onto a bedroom, kitchen, a large living room, toilet, bathroo
780,000 €
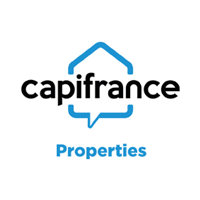
Orleans Heart Of Town Martroi-Bannier in a quiet and popular area, for sale sumptuous duplex apartment with terrace, the whole revisited and renovated by an Architect who knew how to highlight the living spaces in mineral and modern colors. Sole occupant of the top floor with elevator, you will be w
885,000 €

Olivet Centre, Rare for sale in a quiet and popular residential area, 2 minutes from the banks of the Loiret and 10 minutes from Orléans Centre, superb spacious and bright Architect's house nestled in the heart of an enclosed garden with trees and , out of sight. Completely revisited by an architect
414,000 €

Welcome to Abriculteurs. Here you'll find all the key information, professional photos, a dimensioned floor plan and a virtual tour to help you get started! Discover this beautiful house combining old-world charm with modern comforts, with a total surface area of 220 M2 : - first floor: 52 M2 l
2,900,000 €
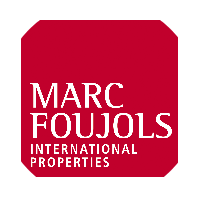
Tucked in the Sologne region, famous for its natural forests and lakes, close to the wine lands of Sancerre, we present this superbly preserved château dating from the 15th century, a family property in the heart of a peaceful old village with small shops and a small church. The estate benefits from
2,900,000 €

Tucked in the Sologne region, famous for its natural forests and lakes, close to the wine lands of Sancerre, we present this superbly preserved château dating from the 15th century, a family property in the heart of a peaceful old village with small shops and a small church. The estate benefits from
1,175,000 €
Exclusive
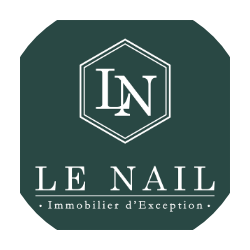
Ref. 4119: Beautiful 19th C. Estate with a strong commercial potential for sale, at only 1h15 from Paris. In the Gâtinais region, in the Centre Val de Loire, at the gateway to a peaceful village, this beautiful estate, which extends over more than 6 hectares, is located only 1 hour and 15 minutes f
138,000 €
Exclusive
Exclusive
On a plot of 1,336 m2, single storey pavilion with full basement including entrance, living room with wood stove, fitted kitchen, 3 bedrooms, bathroom and separate toilet. The pavilion is decorated with photovoltaic panels. 2 km from the A19 motorway access, 8 km from Montargis.
477,000 €
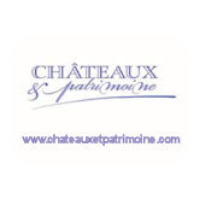
Old building of 600m2, divided into 6 individual dwellings for a total of approximately 560m2 of living space. It includes 5 duplex apartments of 92 m2 and 1 of approximately 100m2 with individual terrace and parking. Potential for development on the 2nd floor on the total surface area of the house.