
in the Play Store !
Sort
By default
950,000 €
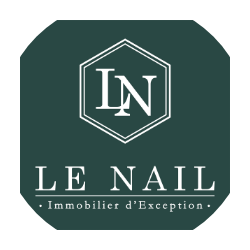
Ref.4299:Property for sale in the Saône et Loire french department. From this large, bucolic residence with its east-west exposure, you can look out over the gently rolling hills of the Autunois region (southern Burgundy) without a trace of modern times. A cedar, more than a hundred years old, mark
270,000 €
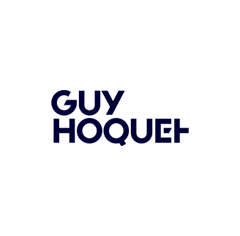
Old farmhouse partially renovated in a peaceful setting, perfect for lovers of authenticity and renovation. This property includes three spacious bedrooms, two of which are over 30 sqm, a bathroom, an equipped kitchen, and a living/dining room with a wood stove to warm up your winter evenings. You w
1,185,000 €
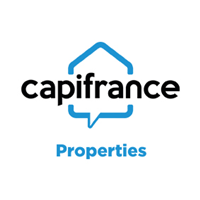
South of BEAUNE. Magnificent castle built in the 16th century, remodeled in the 19th century, and completely renovated with high-end quality materials recently. Rare product! The main house of 230 m² of living space includes an entrance, a living room, a dining room, kitchen, 3 beautiful bedrooms
262,500 €

995,000 €
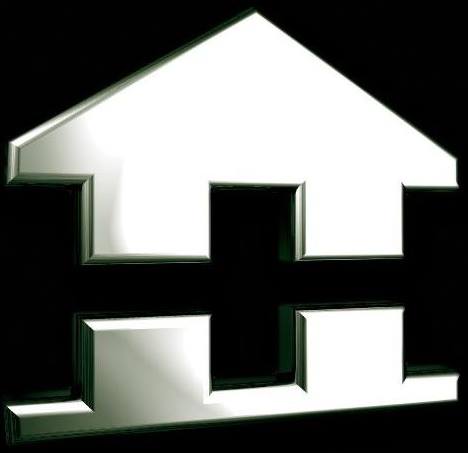
South burgundy, in the Commune of Bourgvilain , Carrefour de Bourgogne, 16 minutes from the Macon Loche Tgv train station: large stone-built estate dating from 1758, renovated successively since 1974, most recently used as an Ehpad until 2019, then as a gite since then. The building comprises 1,250
1,680,000 €

At the end of a grand tree lined lane, 10 mins from Macon come and discover this grand Chateau property dating from the beginning of the 19th century consisting of an Italian-inspired Chateau, an old winegrower& 039 s house, to be restored, and outbuildings. Sits within a wooded park partly enclosed
2,190,000 €
Close to the charming mediaeval town of Cluny, this late 18th c chateau has been recently and well renovated. Its immediate grounds are more than 4 hectares, while the adjoining land comprising the remaining 26 hectares are meadows and woodland. The chateau has lovely views, and is approached by a r
1,000,000 €
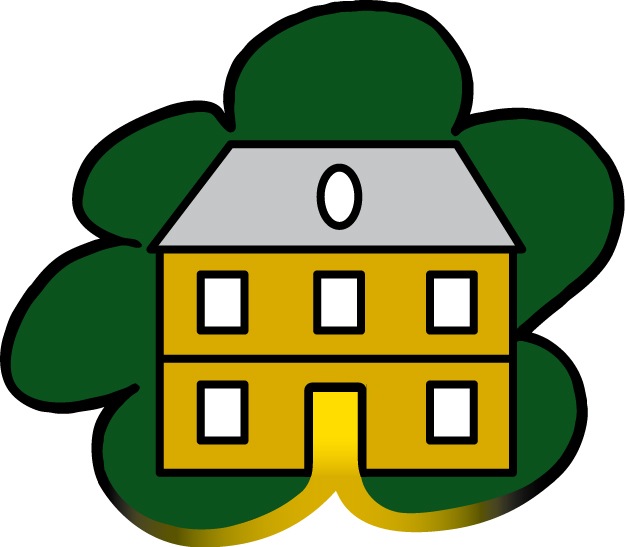
Beautiful property with open view on almost 13 ha, rebuilt in the 18th century on the ruins of a 14th century castle. It consists of the castle of 490 m2, three renovated outbuildings at the entrance, in which there are 3 fully equipped apartments of 100 m2, a flat of 55 m2, a studio of 35 m2, 2 gar
4,000,000 €
In a wine-growing village between Beaune and Chalon-sur-Saône, this property will seduce you. Nestled in a beautiful wooded park, this property benefits from a peaceful environment of 10 private hectares while remaining close to amenities. The 14th century manor house offers a reception room, equi
339,000 €
Exclusive
Exclusive

Discover this charming renovated farmhouse in the town of Trivy, 20 minutes from Cluny, 1 hour from Lyon. On 1 hectare of land, in a quiet area you will enjoy 170 m2 of living space and tastefully renovated. Adjoining on one side by the neighbour's barn, it consists on one level of a spacious kitc
720,000 €
Exclusive
In the heart of Burgundy and Morvan, near Autun, an 18th century castle, its outbuildings and its wooded park on more than 5 hectares. At the bottom of the valley, the estate, immersed in nature, extends over about 3ha of wooded park enclosed by a stone wall. The main 18th century building, erected
1,650,000 €
Beautiful estate with unique swimming pool complex with lots of privacy. The estate has been completely renovated with, among other things. New roofs and paintwork and ready to move into. 2 km away from a town, with all amenities. Château la Mégène dates back to 1898 and was built in the beautif
1,200,000 €
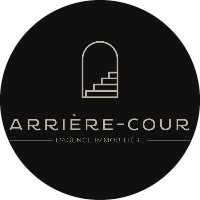
Character Villa with Pool in Mâcon Our real estate agency is proud to present this superb villa with swimming pool in Mâcon. The fusion between the charm of this stone construction and modern energy innovations creates a rare harmony. The presence of a second independent house and the quality exter
2,163,000 €
Rare and very well located in the heart of the village this unique property will seduce you with its 180 degree view of the surrounding vineyards and its southern exposure. 19th century castle, completely renovated in 2008 with 8 bedrooms en suite, outbuilding, heated swimming pool, sauna, hammam
320,000 €

In the town of Génelard, in a quiet environment, 15 minutes from Montceau les Mines and Paray le monial, Guy Hoquet offers you a house of character, On 5 levels, discover on the ground floor as soon as you enter a long corridor with beautiful parquet flooring, leading to the living space of 50 m2 w