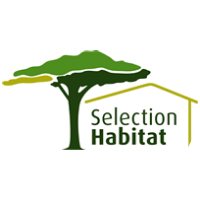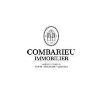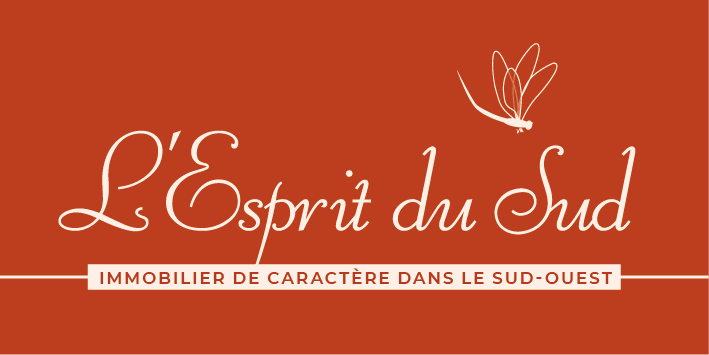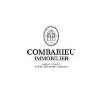
in the Play Store !
Sort
By default
275,000 €
Former fully restored sheepfold, this artist's loft of approximately 300 sqm offers a range of development possibilities. In a small hamlet in the countryside, its bucolic environment is very pleasant, with access to essential shops 2 minutes away. The building is made up of three parts, each offeri
295,000 €
Exclusive
This beautiful house is located on the Causse between the villages of Caylus and Puylaroque. The property comprises the main house, a beautiful 2000m² garden, a dry-stone garden shed and a 30 sqm workshop. The house's garden is entirely walled and gated, and is mainly in front of the house. The
455,000 €
Exclusive
Exclusive

This beautiful house is located in a charming, quiet hamlet. With a floor area of approx. 185 m², it combines comfort and stone charm, 10 mn of Caylus. On the ground floor, a large, luminous living room with fireplace opens onto the garden, followed by a room that can be used as a dining room, loca
249,000 €
This large house is located a few minutes from the village of Caylus, in a hamlet. It is made up of a two-bedroom house as well as a completely independent apartment with two bedrooms. In addition there is a workshop, a garage, barn and barbecue area as well as a large cistern. The courtyard servin
229,000 €
Situated just 10 minutes from Caylus, this property consists of a house, a workshop, an open garage, a barn and 3710m² of land. The house has been built against a hillside, which means that it has two levels and can be accessed from either the ground floor or the garden level. The property is
424,000 €

Beautiful set composed of two houses, pleasant outdoor spaces, a secure swimming pool and two carports. The houses offer: two beautiful living rooms combining brightness, space and comfort, 5 bedrooms (sleeps 12), 3 bathrooms, 3 toilets and 2 laundry rooms. Close to a village with all amenities in
89,000 €
Close to all amenities, Quercy village house in Tbe of 110m2: -Stay - Equipped kitchen/DINING ROOM - 3 Bedrooms + 2 MEZZANINE - 2 shower room and 2 toilets Comfort Electric heating, double glazing, wood burning stove, mains drainage Habitable Immediately, for 1st purchase or operational renta
188,000 €
Close to a medieval village with all shops, Charming stone house of character renovated with authenticity of 120m2 approx. -Vestibule - Kitchen/Dining Room with open fireplace - Very bright living room thanks to its bay window overlooking a wooded garden - 2 bedrooms, one of which has an attic
415,000 €

Situated just 4km from the historic bastide town of Caylus, with all its amenities (bars, café-restaurants, schools, post office and shops), this farmhouse has two bedrooms and the possibility of creating a third, a two bedroom gite and a second 3/4 bedroom gite. There is also a swimming pool and a
99,000 €
Exclusive

Lots of potential for this property dating back to the 13th century located on the most beautiful street in the medieval village of Caylus. A stone's throw from the market square, the commercial premises are ideally located. On the ground floor a commercial premises with storage room and toilet. The