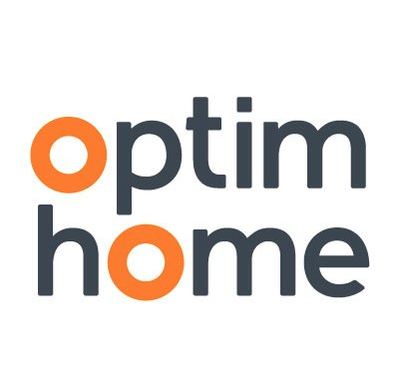
in the Play Store !
Sort
By default
175,000 €

I offer you this stone building of 220m2 to renovate with multiple opportunities, in Chagny and which is located 15 kilometers from Beaune and 17 kilometers from Chalon sur Saône IDEAL Investor or ENTREPRENEUR. This building is located in the historic district of Chagny, while being very quiet. Y
132,500 €
Exclusive
. Chagny: house T3 (72 m²) for sale Tenant Rental Investment in Place - Rental Investment 3-room house in a quiet area in a secure residence For sale : commune de Chagny (71150) discover this quiet 3-room house of 70 m², sold rented Tenant enters July 2022 Rent 734.00 + 52 euros of charges Profita
18,000 €
Exclusive
Exclusivity to be seized! Superb mixed hairdressing business in place since 2010 -Recently renovated living room, no work to be done, possibility to start immediately -Opportunity to expand the business -Centrally located in the city center with strong traffic and parking facility -1 employee -Oppor
156,600 €
Exclusive
House 4 rooms (82 m²) for sale in Chagny - Well Sought After - Ideal Rental Investment For sale: in Chagny (71150) come and discover this 4-room house of 84,00 m² Sold rented management Citya Real Estate rent 673.00+85 euros of charges tenant .lease 08 2019 It is south-facing. It has a beautif
139,500 €
Exclusive
Chagny : house T3 (70 m²) + Garage ideal rental investment (tenant in place) - Rental investment 3 room house in a quiet quiet residence For sale: in the town of Chagny (71150) discover this quiet 3-room house of 70m², sold rented. TENANT in place since 2020 Rent 655.00 + 56 euros of charges mana
151,200 €
Exclusive
Product rental investment (villa T3 meublee) Chagny 71150 - Rental investment House 3 rooms furnished quiet in secure residence For sale: in the town of Chagny (71150) discover this 3-room house in calm², sold rented furnished TENANT in place since March 2022 Rent 750 + 79 euros of charges (man