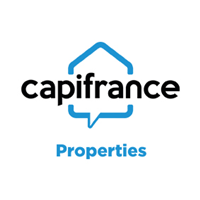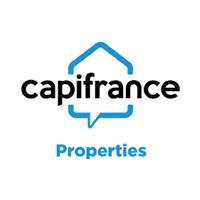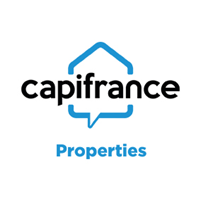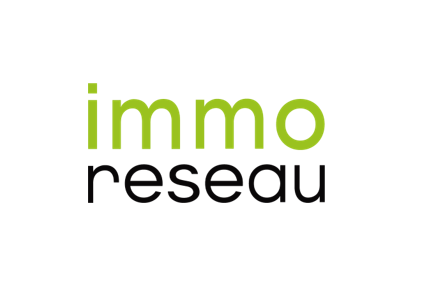
in the Play Store !
2,500,000 €

Property located at the gates of the Forêt d'Orléans, about ten kilometers from the center of Orléans, including a 17th century Château of approximately 365m2 of living space in perfect condition. It consists on the ground floor of a large hall, an equipped kitchen, a dining room, a living room, a b
580,000 €
Exclusive
Exclusive
A grand house with a garden court, outbuilding and floor area of around 340m², nestled in a quaint town by the River Loire, between Orléans and Blois. This grand house is crowned with a slate roof. The fine edifice was built at the end of the 18th century. Its interior was developed at the start of
375,000 €
Exclusive
Exclusive

St Jean de Braye, in a quiet residential area close to the Loire riverside path, this new self-construction house is from 2015. It includes a total living area of 138m² overlooking the rear gardens of other houses . It is composed of an entrance opening onto a large living room of 31m² linked to an
1,199,000 €

Near Orleans, magnificent 19th century property at the gates of the Foret d Orléans, nestled in the heart of a beautiful wooded, landscaped and enclosed park of 4.5 Ha: a haven of peace and tranquility. This residence is made up of a main building, the castle, developed on 420 m² of living space, ba
1,099,000 €
Exclusive
Exclusive

Orléans St Marc, splendid architect-designed house with a flat roof, elegant and resolutely bathed in natural light thanks to large bay windows overlooking the terraces and the garden. Very good services and home automation functionalities for optimal living comfort: a current and functional distrib
1,350,000 €
