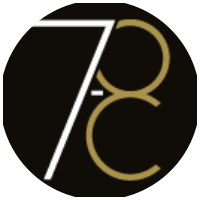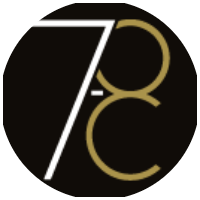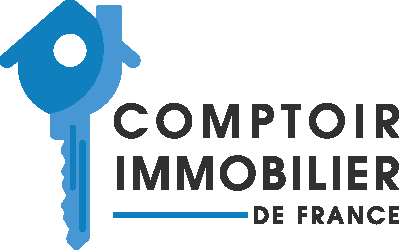
in the Play Store !
1,155,000 €

30 minutes from the airport, Labège sector, Escalquens, very pretty house of 300m² with 9 main rooms, it offers you quality services, a landscaped park, gym, double garage, swimming pool all on an enclosed park of 4400m² and a view of the Pyrenees completes the decor. A house where you feel like you
1,175,000 €
Exclusive
Exclusive

In a beautiful old building, in one of the most private areas of downtown Toulouse, on the second floor, very nice 192m² apartment with 6 main rooms, 4 bedrooms, living room, dining room, garage and terrace! Many period features, parquet floors, fireplaces, old woodwork, high ceilings. Its compos
1,050,000 €

Near Place de l'Ormeau, charming Toulouse house from 1901 with a surface area of 220m², including a large living room, 5 bedrooms, office, 2 bathrooms, a large garden with trees of more than 1000m², swimming pool, well, laundry room, two large cellars, double garage. Its composition: On the gr
1,600,000 €

10 minutes from the airport, 5 minutes from the train station, recent contemporary house on one level, with exceptional services, including 3 suites, 2 offices, gym, 1069m² landscaped garden and swimming pool. Close to amenities. Its composition: Entrance Toilets with hand basin Cathedra
665,000 €
Exclusive
Exclusive

15Km from Toulouse, in a residential area, this 2017 contemporary offers 165m² of living space, on one level, it has 4 bedrooms including a suite. A 1060m² enclosed garden with swimming pool and garage. With Rt2012 construction, it offers you the best energy performance. Close to amenities. Its c
995,000 €

For sale near the Carmes Toulouse, magnificent duplex apartment on the top floor (3rd and 4th) with 2 terraces in a small condominium.. This apartment consists of an equipped kitchen, 1 living room, 1 dining room, 5 bedrooms including a master suite, 1 bathroom, 1 bathroom, 3 toilets. In addition a