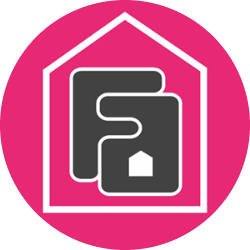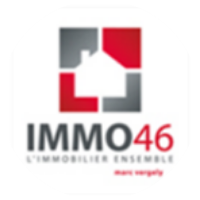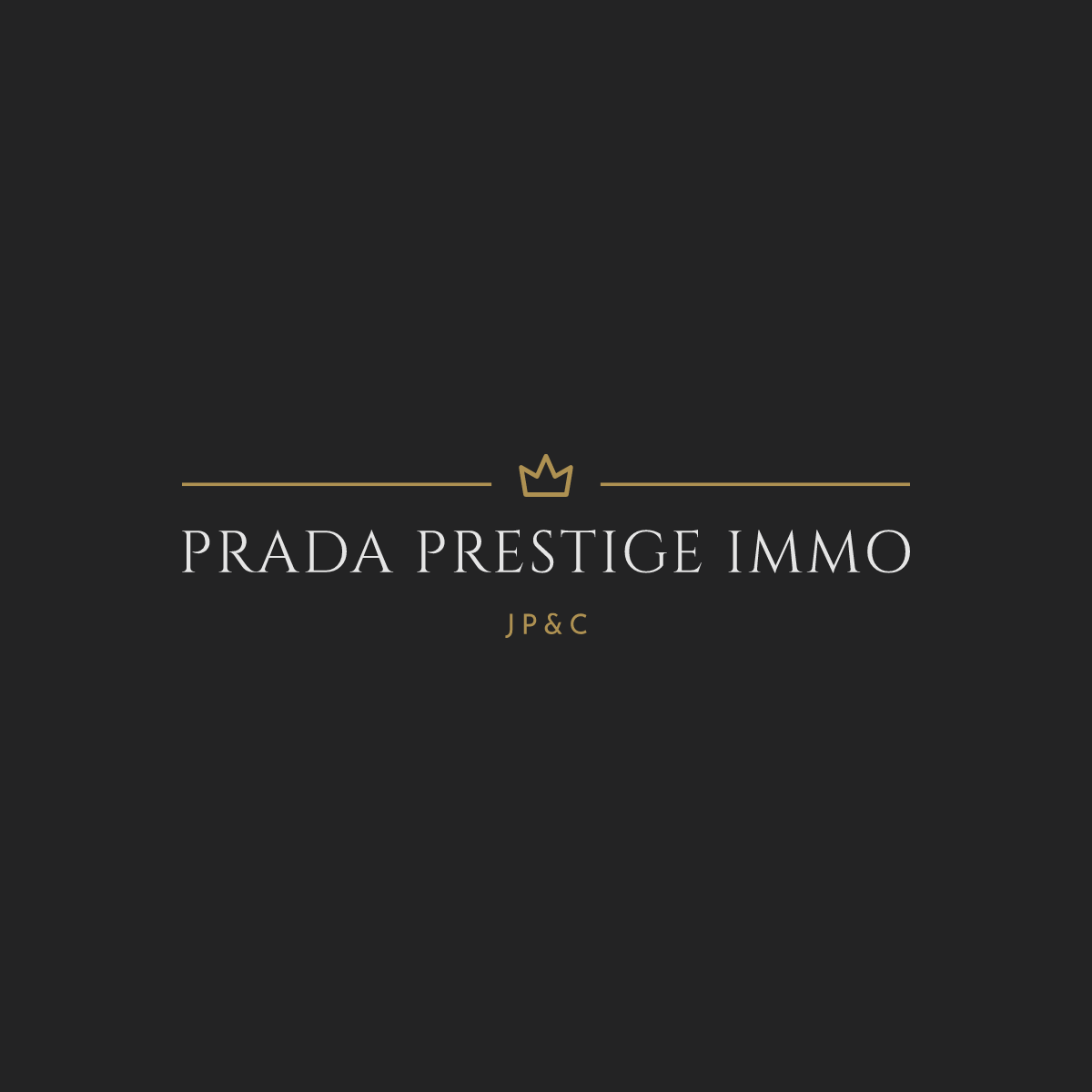
in the Play Store !
Sort
By default
396,500 €
Exclusive
Exclusive

Exclusively , beautiful stone property with dovecote of 250 m2 comprising, on the ground floor: an entrance, a fitted kitchen, a laundry room, a bedroom, a shower room, a separate Wc, a living room with an open fireplace (30m2) overlooking the swimming pool, a dining room (24m2), second living room
33,000 €
Land of 1 ha with "Pigeonnier" of 9 m². Located in the woods with a magnificent view of the Lot valley. Non-building zone.
144,450 €

The Immo46 agency offers you a pleasant house with a dominant view of the Lot valley. Located between Fumel and Prayssac, in a charming village with school and amenities. House comprising: two bedrooms, a living room with terrace, a kitchen, a bathroom, a Wc and a basement converted into a large roo
199,950 €

The Immo46 agency offers you this charming house with outbuilding. The house is made up of 4 bedrooms, 2 of which are independent with their own bathrooms, kitchen, 2 living rooms, dining room, gym, 2 terraces, one of which is covered, laundry room, garden with figure 8 swimming pool, cellar and gar
172,000 €
In the heart of the beautiful department of Lot, is this charming house completely renovated of 105 m2, comprising on the ground floor of a beautiful entrance (with access to the cellar of 40 m2), a bathroom with toilet, a separate toilet , bright fitted kitchen, a few steps and you reach the living
253,000 €
Superb Character Stone Property Completely Restored With Swimming Pool, Two Guest Rooms, A Gite And A Private Apartment, All On Land With A Total Capacity Of 7535M2. Situation In Full Valley Of The Lot And Vineyards Of Cahors. Close To A Tourist Village With Shops (46700). Dwelling arranged on 3 lev
945,000 €

This beautiful winery, nestled in the wine country of Cahors, is a great opportunity for those who wish to make their investment profitable. This estate has been awarded several times for the quality of its wines. Indeed, the vines are classified 'organic' and benefit from special and very attentive
145,800 €