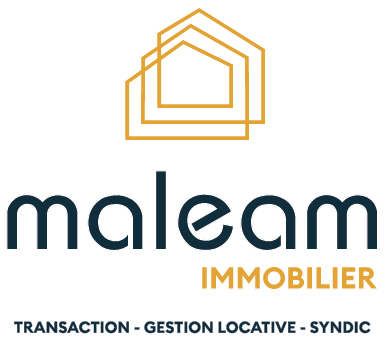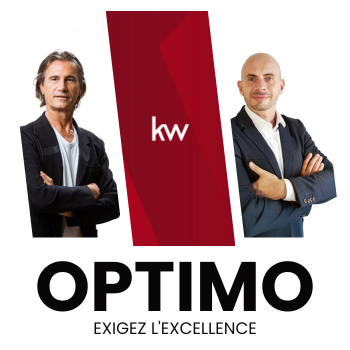
in the Play Store !
Sort
By default
209,000 €

Ideally located by the sea come and discover this beautiful crossing and bright apartment of 52 m2 It is made up of an independent fitted kitchen, a living-dining room with storage, a bathroom with separate Wc, two bedrooms with cupboards, one of which has a balcony. On the outside a wooden terrace
260,000 €

8.8 km from the sea - 4-room house in a QUIET area For sale: 10 km from the Mediterranean coast and 16 km from Béziers, your Guy Hoquet Narbonne agency is pleased to offer you in Fleury D Aude (11560), this quiet 4-room house of 87.55 m². It is laid out as follows: four bedrooms, a fitted kitchen a
224,500 €

Lc Immo Company is pleased to present a 47 m2 house with a 12 m2 terrace a few minutes from the beach and within a private residence. This residence benefits from a private parking space and a swimming pool. Young and old alike will be delighted to enjoy it during the summer days. It consists of:
395,000 €

In St Pierre La Mer - 11560, Philippe Sauval presents this 4-room apartment of 75 m². Virtual tour on request. It is located on the 1st and last floor of an old villa. A superb living room with an exceptional view, a large fitted kitchen with island, 2 large bedrooms, 1 children's bedroom, a sho
99,000 €