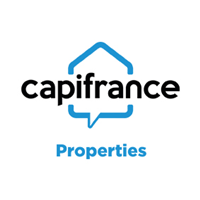
in the Play Store !
Sort
By default
735,000 €
It is equipped with a laundry room, a toilet and a shower for the return from the beach. Large living room, veranda and kitchen on the ground floor. The first floor is composed of 2 large bedrooms, a dressing room, a shower room and separate toilets. On the second floor, there are two more bedrooms
189,000 €
