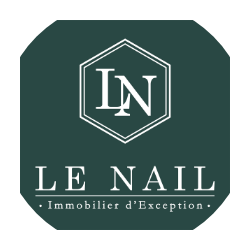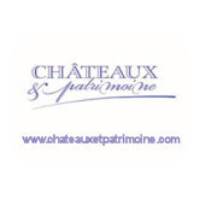
in the Play Store !
Sort
By default
1,690,000 €

Ref.4254 : French chateau for sale with lodges and estate of 71 acres. This beautiful château is hidden within its 71 acres (29ha) estate. A private location with good access to local amenities, Tours around 1h drive away and autoroute links to Paris and beyond. Late 19th C. Chateau, constructed o
737,280 €
This notable house is a former stronghold, owned by a canon in 1347 and listed from the 15th century. It benefits from all the comforts! Accessible from Chinon (50 mins) or Loches (20 mins), you benefit from all amenities just 5 minutes away. Come and discover this very well restored stone property
763,200 €

Located 25 minutes from Loches, and 5 minutes from all amenities, the property established on land of approximately 7,500 m2 consists of a main house of approximately 400 m2, part of which has been transformed into a gîte, multiple partly restored outbuildings (barn, old stable, old stables, oranger
229,000 €
Farmhouse including: a large stone building of approximately 210m2, former stable and pigsty. Frame, roofing and gutters in good condition. A second of approximately 250m2, former goat farm and dwelling, to renovate. With a large part of the framework in good condition, roofing to be reviewed. A thi
980,000 €
Exclusive
Exclusive
A 17th-century watermill with 2 9 hectares of grounds and a lake, nestled by a village in France's beautiful Touraine province. Two rubble-stone pillars flank a wrought-iron gate. This entrance gate opens into a vast, gently sloping lawn. A driveway takes you down to the back of the main building an
412,000 €
Longère in Touraine, in a quiet hamlet, between Tours and Loches.500 m State forest 2h50 from Paris, and 9' from Loches (medieval city) 25' from Chambray the towers (Major Brands, "Retail park", hypers, furniture, appliances, Diy, garden centers, fashion, restaurants ...) 40' from Tours Longère