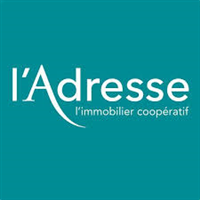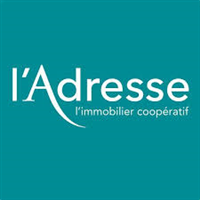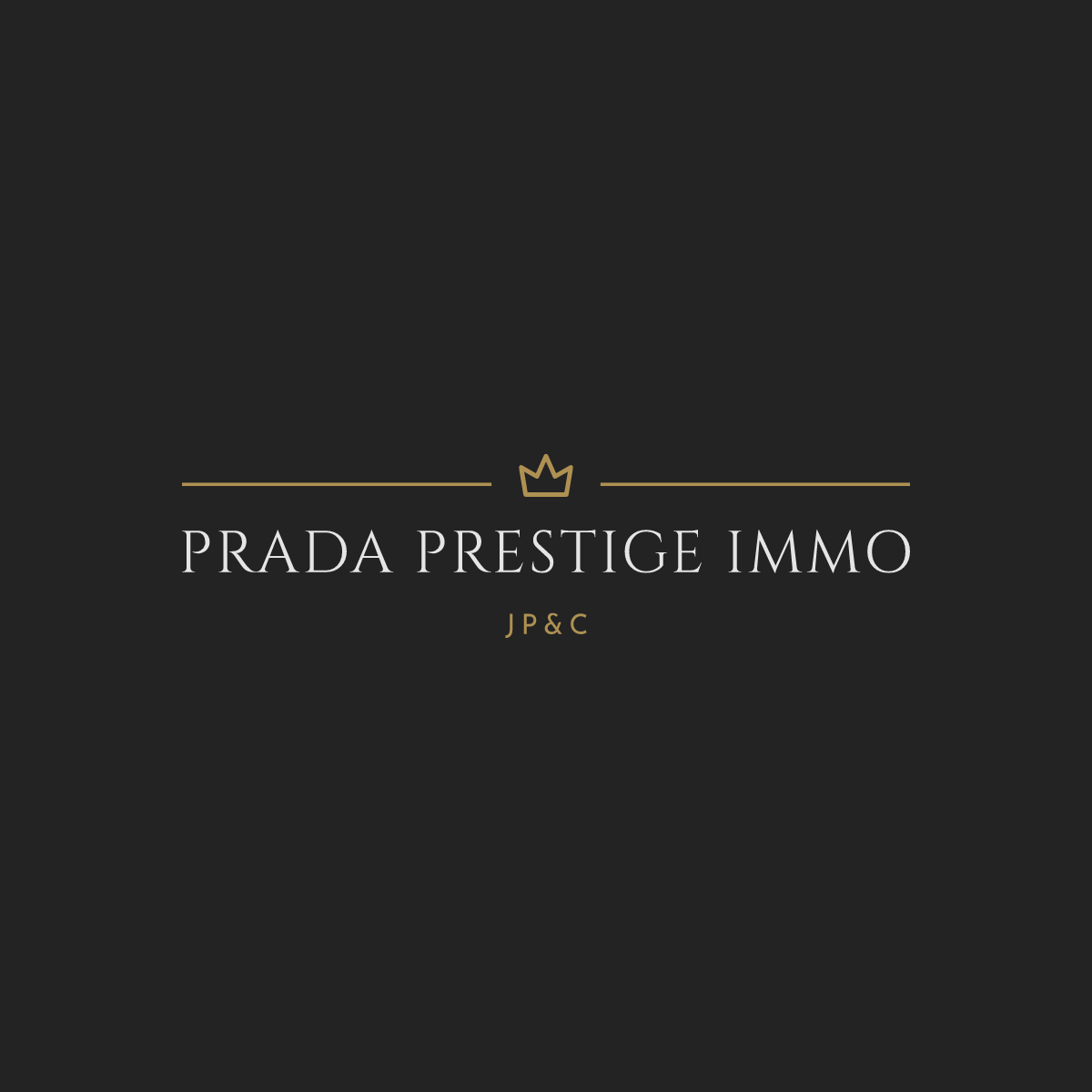
in the Play Store !
Sort
By default
117,700 €
Exclusive

The Immo46 agency is pleased to offer you for sale this 3-room house of 61m² of living space to renovate (roofing, insulation, 3 joinery, electricity, floors, bathroom, painting). Located on a plot of 1,068m², it is connected to the collective sanitation system. Amenities are within walking distance
213,000 €

Beautiful stone house from the 1930s of 158 m2, with an independent studio of 46 m2, land / - 3000m2 (pending demarcation) The house has been renovated with a new roof. It offers on the ground floor a kitchen, a large living/dining room with a wood stove, pantry and laundry room. Upstairs: 4 bedroom
142,000 €
Exclusive
Exclusive

House of about 70 m2 in a small subdivision adjoining by the garage, without vis-à-vis, with beautiful wooded land. The house consists of an entrance, a living room with a pellet stove, a semi-open kitchen, a separate toilet, a storeroom and a garage. Upstairs two beautiful bedrooms and a bathroom.
265,000 €

In a village with local shops, house of approximately 142 m2, located on beautiful wooded land of 1725m2, with a detached garage and access to the Lot. It includes a separate kitchen, a large bright living room with a pellet stove, three bedrooms, a bathroom with bathtub and shower, as well as a sep
634,000 €
Located in the beautiful vineyard valley - Very beautiful late 19th century mansion with a magnificent terrace overlooking the Lot river, approximately 400 m2 of living space, 13 rooms including 9 bedrooms and 6 bathrooms. Level access to the main house and independent dovecote. Park of approximatel
265,000 €

The Immo46 Prayssac agency is pleased to offer you for sale this completely renovated house from the 60s. It has a cellar in the basement On the main level you will find a fitted and equipped kitchen, two hallways, a Wc, a bathroom with shower and Wc, 3 bedrooms and a living/dining room. Finally, un
919,600 €
Superb and spacious stone house, in a village close to all amenities. This property has been carefully renovated and is spread over three levels. You enter on the first floor into a large tiled entrance hall giving access to the living/dining room with monumental stone fireplace, and the well-appoin
360,000 €
Pleasant contemporary house, quietly located and a few minutes from the town center of Luzech (shops and schools nearby). The house, built in 2008, offers on the ground floor an entrance hall, a bright living room of approximately 40m2 equipped with a wood stove and access to the covered terrace, an
420,000 €
Exclusive
Exclusive
Habitable surface area of about 169 m2 Entrance via paved terrace into hallway (9 m2) utility room (5.50 m2) with sink unit bedroom (12 m2) with en suite shower room/WC (1.94 m2) corridor (4.65 m2) bathroom/WC (5.60m2) with cupboard bedroom (12.10 m2) master bedroom (14.50 m2) with en suite shower
265,000 €
House Fitted On 2 Levels With Garden Of 1891 M2. Beautiful Situation With View On The River, Close To A Village With All Shops And Tourist Facilities In The Vallee Du Lot. House fitted on 2 levels and raised on a basement of 130 m2: 3 bedrooms, bathroom, 2 WCs, kitchen, lounge, play ound floor :A ki
287,000 €
2 houses from the 80s connected by a veranda with separate entrances. Single storey. Common swimming pool and veranda if necessary. In a quiet area, each with its own garden plus an adjoining garden. First house of 105 m2: 3 bedrooms and office, workshop, garage, shower room and bathroom. Large livi
480,000 €

At the end of the village, all surrounded by its beautiful garden meticulously cared for and a few steps from the Lot, discover this beautiful stone building with red shutters. It is a family home that has seen the birth and growth of many children, but which remains as solid and reliable as ever t
360,000 €

The Immo46 agency offers you this pleasant house, located in a quiet area and a few minutes from the town center of Luzech (shops and schools nearby). The house, built in 2008, offers on the ground floor a bright living room of about 40m² with access to the covered terrace, a fitted kitchen, 3 bedro