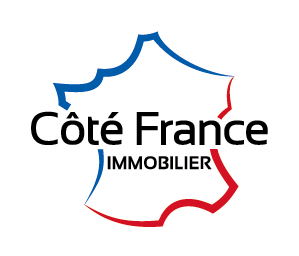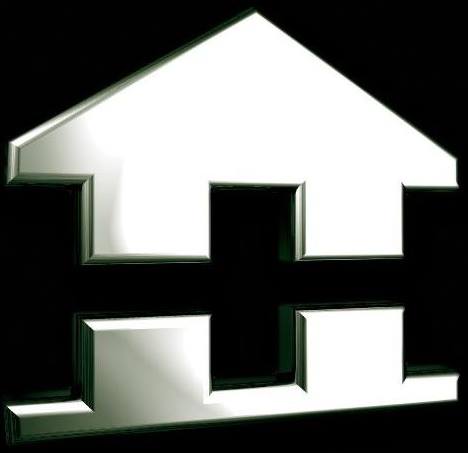
in the Play Store !
161,000 €
Real estate complex with rental report, Comprising: a main house built on a cellar, T5 of 200m2, two entrances, one on the street via a small commercial premises and one via the garden, bathroom/shower with Wc, lounge, living room with open fireplace and garden winter, kitchen, utility room with sho
109,500 €

Discover this charming 4 bedroom house located 16km from Avallon, 2h30 from Paris. Quiet and surrounded by nature on the edge of a pleasant stream while being in a calm and welcoming village called Angely in which the inhabitants help each other. There is a bar and snacks as well as the sale of loca
892,500 €

In the Annecy sud area, 25 minutes from Annecy and 25 minutes from Aix Les Bains, 1800 farmhouse situated at the end of a cul-de-sac, very peaceful in the middle of nature. The farm consists of two flats. One flat with: entrance, living room, fitted kitchen, 3 bedrooms, shower room, toilet, vera
360,000 €
At the gates of the superb medieval town of Semur-en-Auxois, this old farmhouse with its closed and tree-lined courtyard has a lot of character. The set is made up of three main buildings including a 185m² dwelling house on a cellar with, on the ground floor, a living room, a dining room, a kitchen,
215,000 €
Exclusive
Exclusive
Comprising on the ground floor entrance to a large living room (reception area), boiler room, workshop, Wc, a large room used as a games room or dormitory above and a bedroom.Mid-level , entrance to living room with fireplace, kitchen, bathroom and shower with WC.Above the living room, a beautiful b
60,000 €
Exclusive
Exclusive
House comprising on the ground floor: Entrance to living room / kitchen area, 2 bedrooms, shower room / Wc, adjoining barn, enclosed garden opposite On the 1st floor: convertible attic including the beginning of insulation has been undertaken, double cellar under the house. Courtyard behind the barn