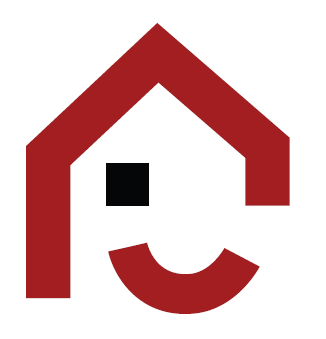
in the Play Store !
Sort
By default
210,000 €
Exclusive
A stunning property located just out of the village, in a rural location. The property is in a traditional style with outbuildings and a stone wall forming a pretty courtyard area to the rear, the stone wall having an entrance to the meadow and further sun terrace. There are two gated entrances to
89,460 €
Attractive stone village property with large rooms and original features. The property is within the centre of the village of Saint Fraimbault , known for it's floral displays in the summer and having a central village leisure lake with riverside walks and much more. The property has mains utilitie
376,200 €
Rare chance to acquire a stunning period feature chateau within a village. This chateau has so much to offer, having two façades and original features throughout. The cellars are dry and clean, housing a superb wine store , the boiler room and storage area. On the ground floor are light rooms with
219,975 €

In the countryside, with no close neighbors, beautiful renovated house with lots of character offering versatile accommodation. Currently divided into 2 dwellings with interior access. Habitation 1: entrance hall, large kitchen/dining room, beautiful living room with wood stove. On the 1st floor, 3
169,900 €
Large family house, possibility of gîtes, on enclosed, pleasant, and quiet land of 1884 m2, in flowery village, with school, mother, grocery store, bar, restaurant, hairdresser... This property consists of a kitchen, a living room of more than 30 m2 with fireplace. Upstairs 3 bedrooms of 10 and 12 m
381,000 €
Pocket Domfront In Poiraie, in the heart of a picturesque flowery village with essential shops. Property of excellent condition. Ground floor, very welcoming consisting of a bright entrance, kitchen equipped and furnished with superb views of park of various species, dining room with fireplace, livi