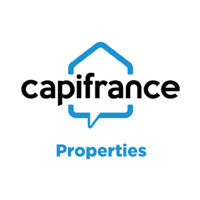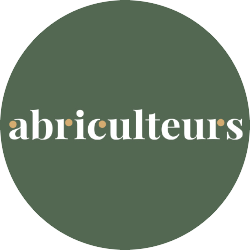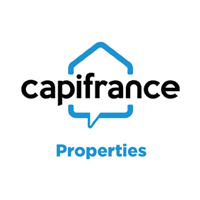
in the Play Store !
Sort
By default
303,000 €
Exclusive
Exclusive

This house is offered for Sale INTERACTIVE! An Easy, convenient, and even a tad playful method! Its advantages? -- Attractive starting price: you can target a price consistent with the real estate market because the price is calibrated below! -- Free visits and detailed information: nothing chan
390,000 €

Welcome to Abriculteurs, Discover this magnificent renovated house, harmoniously blending an old stone section with a modern extension offering generous space and exceptional light! As soon as you walk through the door, you'll be greeted by a 27 m² kitchen that combines practicality and aesth
387,000 €

Do you like beautiful surfaces? Noble materials? and you want to take advantage of all the amenities close to where you live... This beautiful mansion of 187 m² of living space with swimming pool is made for you... As soon as you enter, you will be greeted by a huge corridor of 20 m², offering a m