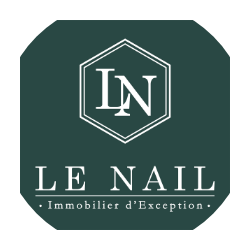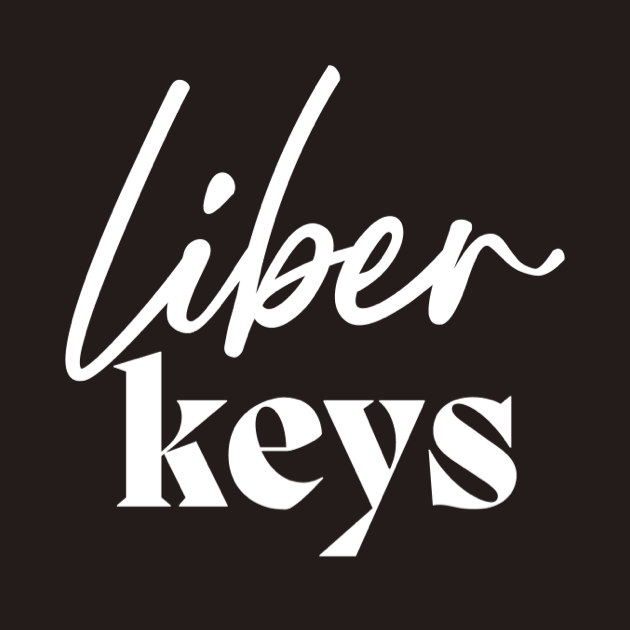
in the Play Store !
Sort
By default
490,000 €

Ref 4253: 19th century house for sale, on the outskirts of a village, in Brittany, (Ille-et-vilaine) This 19th-century residence, built on older foundations, is located on the outskirts of a charming village between Vitré and Rennes. The commune, which has 2,600 inhabitants, has all the necessary
453,200 €

Liberkeys offers you in Vitré, in a quiet and sought-after area, this beautiful house of 144m² of living space with a large stone garage of 118m² adjoining the house. 10 minutes walk from the city center, 15 minutes walk from the SNCF train station, close to schools. The house consists of a beautif