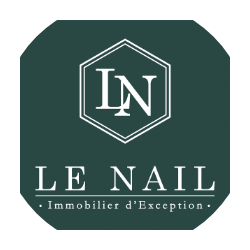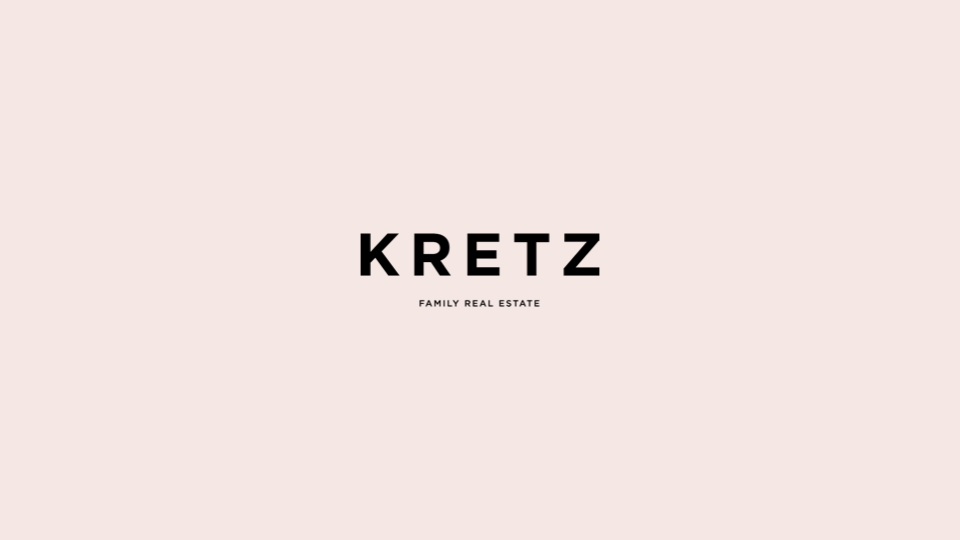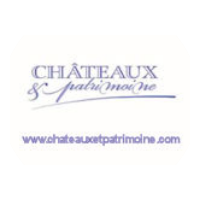
sul Play Store!
Ordina per
Valore predefinito
1.155.000 €
Bellissima villa padronale di charme piantata nel mezzo di un parco di 7,92 ettari di bosco delimitato da un fiume. Si compone di una sala da pranzo, un ufficio, una biblioteca e una cucina al piano terra. Al piano superiore ci sono quattro camere da letto e al 2 ° piano altre quattro camere da let
1.830.000 €
Esclusiva
Esclusiva

Rif.4007 : Proprietà di charme e i suoi annessi ai confini di Berry e Sologne. Questa affascinante proprietà si trova al confine dei dipartimenti di Indre e Cher, nella regione naturale di Berry a soli 2h30 da Parigi. Situato in posizione strategica all'incrocio delle strade percorse dai vacanzieri
55.000 €
98.000 €
Esclusiva
Esclusiva
190.000 €
69.000 €
3.665.000 €

646.600 €

1.250.000 €
Esclusiva
Esclusiva

8.800.000 €
Esclusiva
Esclusiva

42.800 €