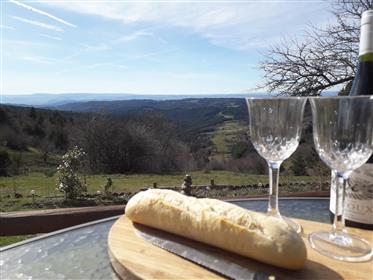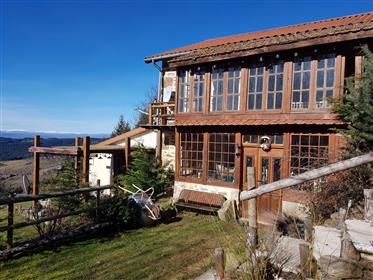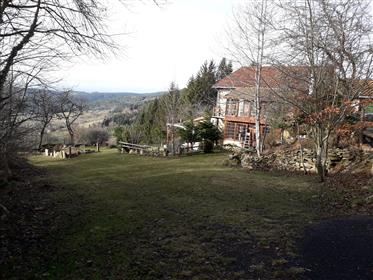Property summary
Automatically translated from
Large family house with phenomenal views and outbuildings.
The house:
The main house consists of 2 houses that have been merged into 1 large family house. All this has been lovingly converted by the current owner into the house it is today. You will also find surprising elements in the house, such as a small niche with lights a mosaic work, a painting, etc. The whole house radiates the warmth and love that the owner has put into it.
On the ground floor you will find two living rooms that are connected to each other. The first living room is located on the lowest part of the house and offers you a phenomenal view of a few hundred kilometers. Here is also the wood stove with ventilation system that heats the entire house. Through two different sliding doors you reach two terraces, one covered, the other on a veranda with great views.
The other living room that now serves as a dining room and workspace, connects to the open kitchen. You will also find a bathroom with toilet on this floor.
On the upper floor there are three very spacious bedrooms, 1 of which has a wood stove. This bedroom also has access through patio doors to the driveway. You will also find a second bathroom with shower and toilet. A second bedroom gives access to a balcony. On this floor is also a laundry room where the washing machine is located and the boiler and storage space in the form of cupboards.
Above a large part of the house is a large attic, which can be reached via a closed door and a loft ladder.
Attached to the house is a garage / workspace which can be reached via a door on the upper floor and of course via the outside. Next to this garage there is a carport and a wood storage.
Because we were not in our house for 6 months every year because of work, we rented the main house to holidaymakers in the summer months. This rental always went very well, the house was therefore rented out for several months.
The outbuildings:
On the other side of the road, 100 meters from the house are the outbuildings. The first building is a "gite", which has been partially refurbished / renovated. The upper floor of this cottage is ready, here is a living room with open kitchen realized. Taking into account the "old" atmosphere of the building, but the pleasures of today. On the ground floor, the floor still has to be realized as well as the bathroom and the bedroom that have to come here. All pipes and drains have already been installed, as has the electricity. All materials are also present to finish this gite.
Another building, the old house, the 4 walls are still standing, but must be fully restored, or demolished and rebuilt, when you do this you can involve this and build the "gite" that is already there.
Then there is another large building, a barn, the roof of which is partly good. This building offers many possibilities, but must be arranged and restored at your own discretion. Attached to this barn is a small building with 1 corner, this is a nice project to also make a "gite".
You will also find on this plot a garden which belongs to the old house, a well with collector, and two old apple trees.
These outbuildings have a lot of potential to turn them into gites, for example, or a large hall for reception, or .... Let yourself be guided by what you want to make of it yourself, there is plenty of potential.
The garden:
Around the house is a very large garden in several terraces. From anywhere in the garden you can enjoy a phenomenal view! In the garden you will find many fruit trees, some old, some recently planted. There is also a large greenhouse in the garden for growing plants and vegetables, this greenhouse is fed by the source that is located near the outbuildings, a bit higher on the slope and by collecting rainwater. In the conservatory, containers have been placed where water with a drip hose enters the containers via a timer. There are also two vegetable gardens and many seating areas and cozy places. The total area of the land is 26,062 M². This also includes a piece of forest that is slightly lower. (See cadastral plan, numbers 43 and 49)
The hamlet of Chanteduc:
The hamlet of Chanteduc is located at an altitude of 950 meters. Chanteduc has 9 permanent residents, and then 4 residents who have a second home here. The door is never slammed together, people meet by chance and outside.
There is 1 ring road in the village, which only the postman uses daily. Chanteduc is located in the middle of the forests of a national park, Livradois-Forez, an area of 162 000 hectares. This will also allow you to come face to face with the many game that lives here in and around the village, think of deer, foxes, martens, wild boar, owls, and even the grand duc…
Photos See all the photos
Price 399,000 €
Not including notarial fees, registration and land registration fees.
Price / sq metre: €/m² 1,140.00
other currency
Reference:
391575
Private property listing

























