
en Play Store y
Selección
Por defecto
975.000 €
790.000 €
Exclusivo
Exclusivo
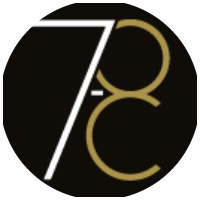
En el corazón de Cahors, en una pequeña calle tranquila de sentido único, este edificio del siglo 13 completamente renovado con gusto, ofrece 249m² de espacio habitable en 7 habitaciones principales, así como una posibilidad de expansión con el desarrollo de una habitación contigua de 67m². Ideal
222.600 €

La agencia Immo46 le ofrece, en un pueblo con tiendas y escuela, esta casa con dependencias situada a 13 minutos al oeste de Cahors. Gran casa de piedra reformada de 160m² de superficie habitable en sótanos y dependencias de 120m² para renovar. La casa incluye un gran salón, una cocina independient
199.000 €
Exclusivo
Exclusivo
201.400 €
1.170.000 €

840.000 €
449.000 €
249.600 €
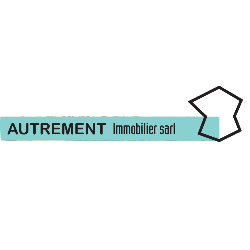
249.600 €

864.000 €
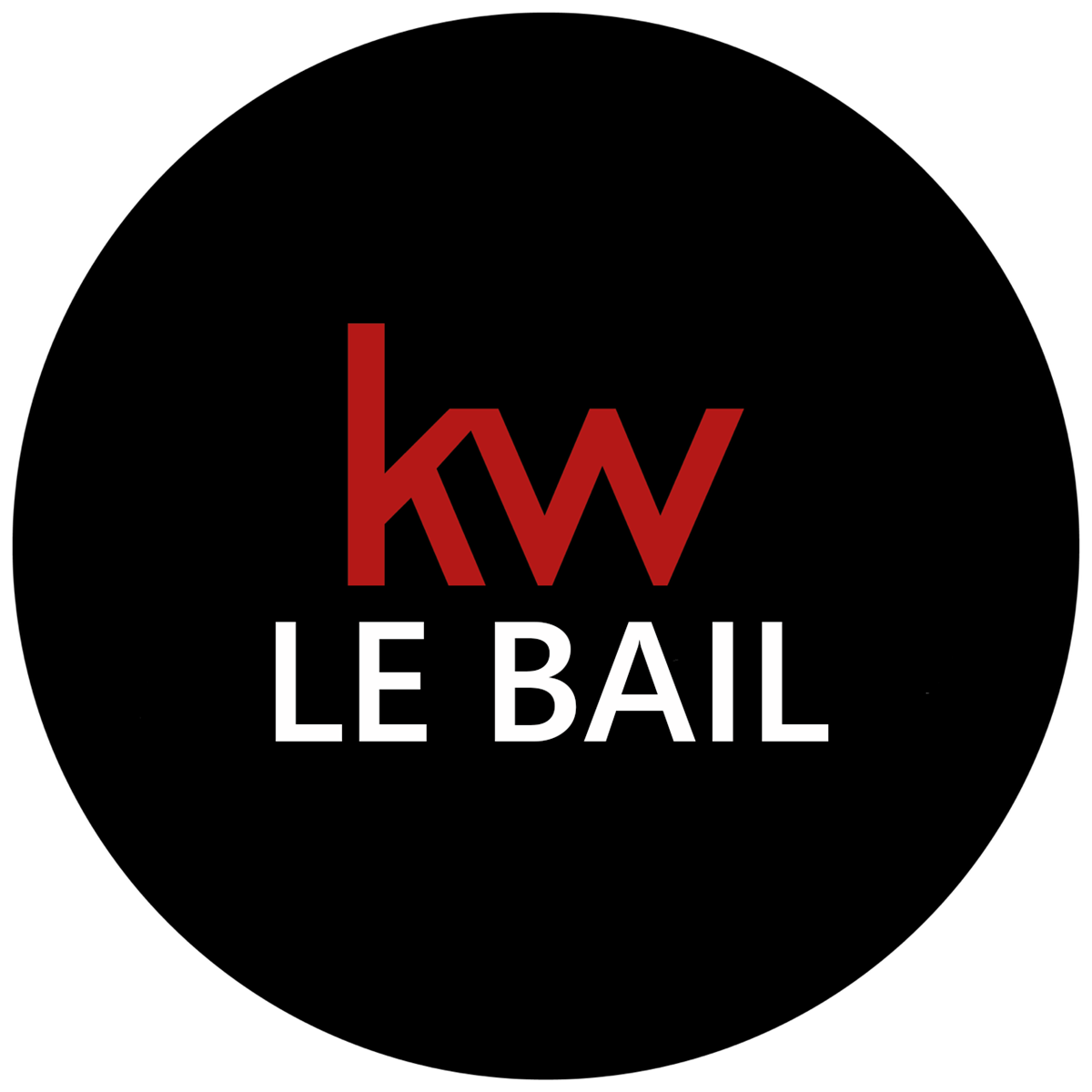
392.000 €

410.000 €

123.050 €
Exclusivo
Exclusivo
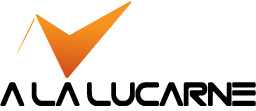
676.000 €
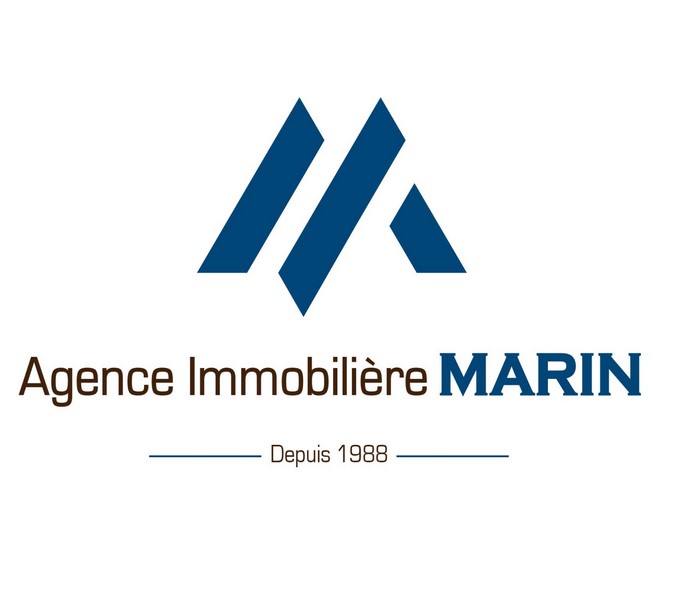
395.200 €
212.000 €
212.000 €
195.810 €
240.750 €
Exclusivo
Exclusivo
349.000 €
Exclusivo
Exclusivo
239.900 €
198.000 €
Exclusivo
Exclusivo
246.100 €