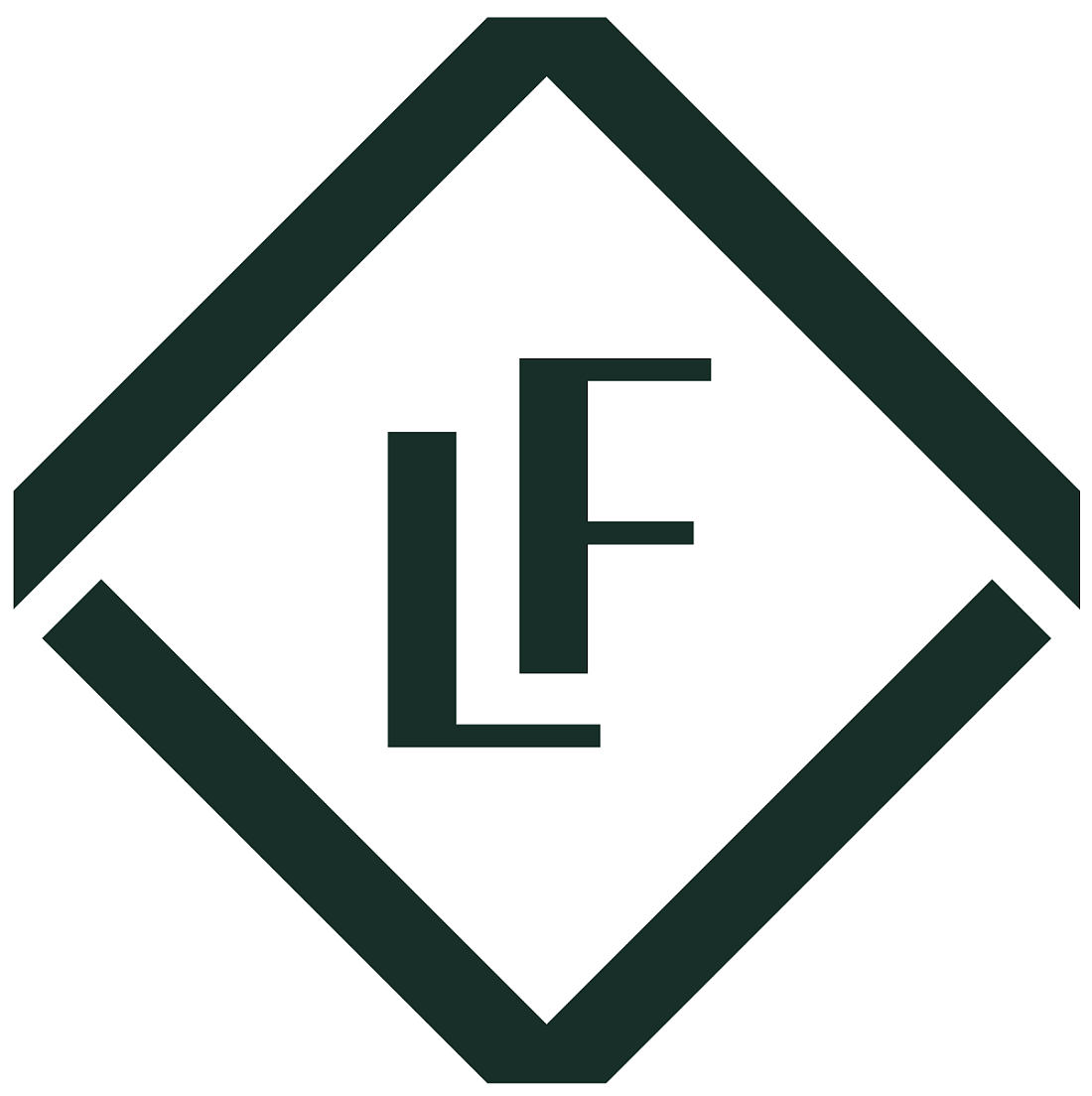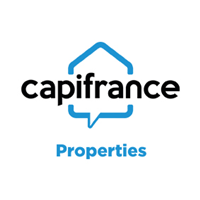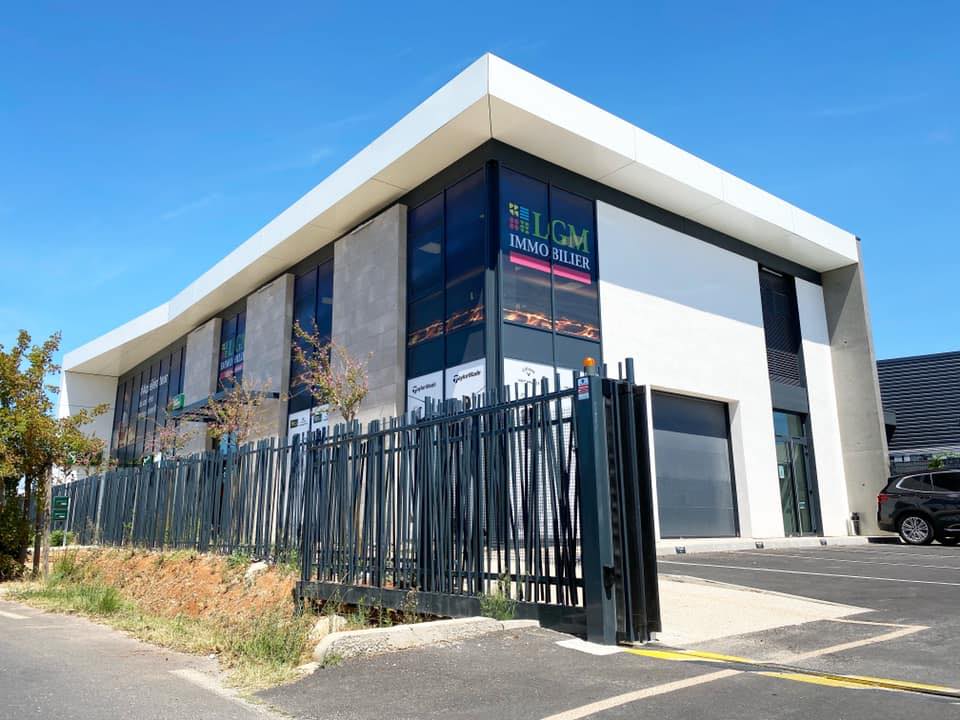
in the Play Store !
Sort
By default
418,000 €
Coldwell Banker is pleased to present this charming 3-room house in La Grande Motte, a true gem to discover. With its 60m² of living space and a sunny terrace of 20m², this house is ideally located just a 2-minute walk from the sea! Upon entering, you'll be greeted by a bright living room of appr
418,000 €
Coldwell Banker is pleased to present this charming 3-room house in La Grande Motte, a true gem to discover. With its 60m² of living space and a sunny terrace of 20m², this house is ideally located just a 2-minute walk from the sea! Upon entering, you'll be greeted by a bright living room of appr
2,250,000 €
Exclusive
Exclusive
2,440,000 €

Lucas Fox International Properties exclusive, less than 30 minutes from the center of Montpellier, on the coast, rare opportunity on the front line of the sea in Carnon. Located a few minutes walk from the city center, this opportunity is ideal for carrying out a construction project for a large con
2,195,000 €
Welcome to this remarkable contemporary villa, an architectural masterpiece nestled in the prestigious and green environment of the privileged district of La Grande Motte, in the immediate vicinity of the famous golf course. This villa, with a generous surface area of 220 m2, embodies modern prestig
898,000 €
Exclusive
Exclusive

Carnon Les Enclos A few steps from the sparkling waters of the Mediterranean (100 meters), discover this charming house ideally located, offering quick access to airports, train stations and the lively city center of Montpellier. With its five bedrooms, this nugget is a true haven of peace where lif
955,000 €

This superb modern villa has 3 levels and 4 bedrooms, each with its own bathroom and some with a view of the Mediterranean sea. There are 2 terraces, one of which is equipped with a summer kitchen and a pleasant garden with trees and the possibility to add a swimming pool. Even better, the beach is
2,195,000 €
Welcome to this remarkable contemporary villa, an architectural masterpiece nestled in the prestigious and green environment of the privileged district of La Grande Motte, in the immediate vicinity of the famous golf course. This villa, with a generous surface area of 220 m2, embodies modern prestig
159,000 €
Thomas Le De Keller Williams Regard offers for sale these commercial duplex walls in La Grande MOTTE. Come and discover these commercial walls currently used in restoration on the ground floor and its staff accommodation on the first floor. Close to the sea and amenities. Possibility of leasing any
250,000 €
Beautiful two-room apartment of about 33 m2 for sale with a private and shaded garden of 41 m2, with direct access to the Port of Carnon. Located 500 meters walk from the Carnon Ouest beach, ten minutes by car from Montpellier, five minutes from Montpellier Fréjorgues airport, close to the shops of
595,000 €
Carnon Beach in absolute calm and not overlooked less than 200 m walk from the beach - Single storey house of 130 m2 living space on 351 m2 of land with 4/3 swimming pool - 1 Garage - 1 Covered indoor parking - House on crawl space completely renovated in 2010 - Composed of a very beautiful entrance
1,142,000 €
Exclusive
Exclusive

34280 La Grande Motte, in exclusivity with Lgm Immobilier, I offer you to acquire this magnificent house of 154m2 5 rooms full of charm. Located on a plot of 511m2 in the heart of our pretty high beach area, it consists of an entrance, a large very bright living room dining room of more than 50m2 wi
785,000 €
Exclusive
Exclusive

34280 La Grande Motte, in exclusivity with Lgm Immobilier, located in the heart of our magnificent villa district and on a plot of 500m2 I invite you to come and visit this house of 118m2 on one level. It consists of an entrance hall, a large and very bright living room of more than 35m2, a fitted k
700,000 €
Our agency offers for sale this medical premises of approximately 134m² in a building from 2010 entirely dedicated to professional activity, free of activity from March 2024. Located on the second floor with elevator, this room is currently composed of an entrance hall with a reception area and wai