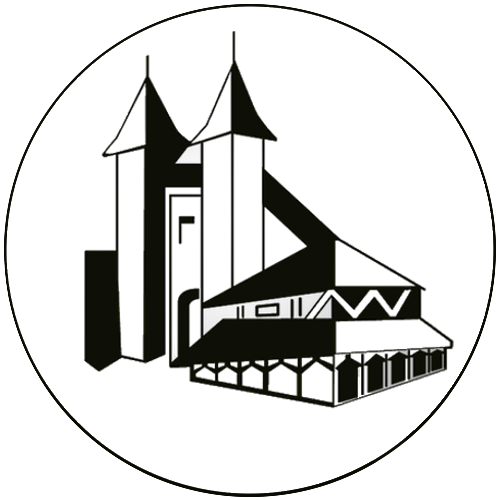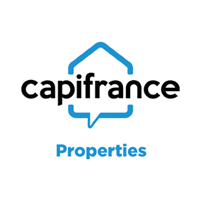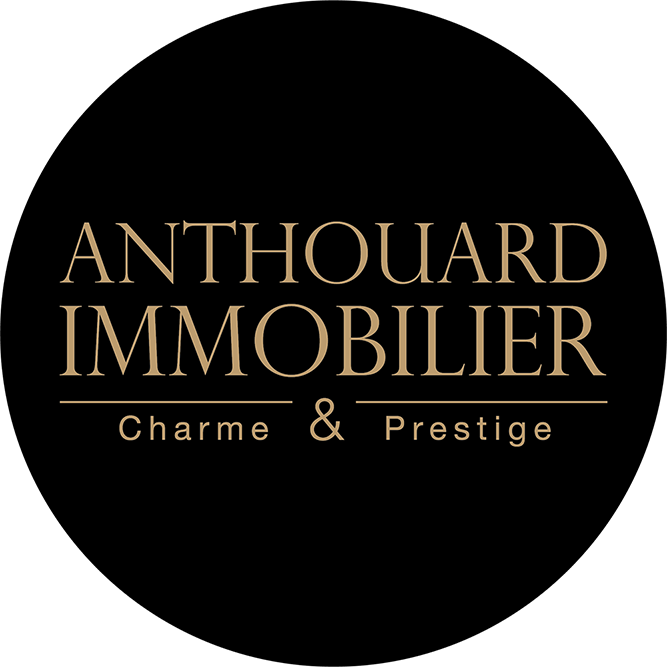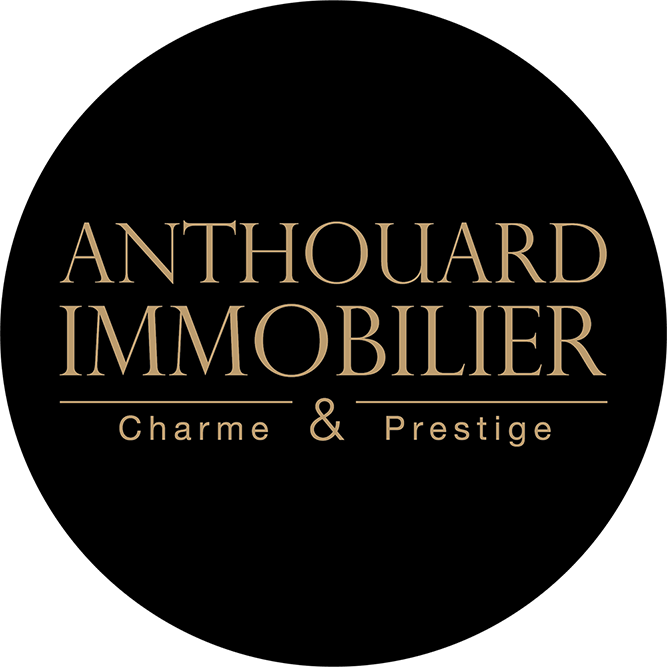
in the Play Store !
Sort
By default
527,500 €

Very authentic mansion (approx. 225M²) located at the beginning of a beautiful bastide with all amenities nearby. The house was renovated in the 70s and is in good condition. The house needs to be refreshed, but there are still many authentic details. In the parc around the house (3242m²), with many
293,000 €

Lovely farmhouse located in a pretty hamlet near Issigeac and Beaumont. Lots of character. Stone barn, cellar, well, meadow.... Nestled in a green setting on the edge of a charming hamlet and close to Issigeac and Beaumont, this charming farmhouse exudes the character and charm of the countrysi
795,000 €

10 minutes from Beaumontois-en-Périgord and Villeréal, and 30 minutes from Bergerac and its airport, this property includes a stone house of approximately 291 m², from the 1850s, located in a very quiet environment, has been completely renovated in harmony with contemporary style and old materials,
85,000 €
Exclusive
Set in a small village and within easy reach of a bastide with all amenities, an attractive, stone-built house. Requiring complete renovation (including plumbing, electrics and drainage), the 150m2 property further benefits from a 290m2 garden and off-road parking. Just 25 minutes drive from Bergera
495,000 €
Enjoying an elevated location and just 30 minutes drive from Bergerac airport, a converted barn with two gites. Further benefiting from two swimming pools and 4.5ha (11 acres) of mature woodland, a country home with scope for holiday letting. The Converted Barn (74m2) With double glazed windows,
775,000 €
Built in the 1960's and within walking distance of all amenities, an attractive périgourdine style house. Further benefiting from a three bedroom gite, a double garage, a large swimming pool and 2ha (5 acres) of mature gardens and grounds, a substantial village property just 30 minutes drive from Be
595,000 €
Enjoying a quiet and private countryside setting with excellent elevated views, a carefully restored périgourdine farmhouse. Under 10 minutes drive from a bastide village with all local amenities and within easy reach of Bergerac airport, the 5 bedroom property further benefits from a range of outbu
1,570,000 €
Dating from the late 18th century and with 13th century origins, a very attractive 5 bedroom village house. Set in the heart of a renowned bastide and comprehensively restored by local artisans between 2020 and 2021, the property further benefits from a gated and walled courtyard and a garden. An ex
775,000 €
Property At the gates of the village, close to all shops and in a quiet environment, this property in an exceptional location, offers a Périgord and a farmhouse nestled in a magnificent wooded park of 2 hectares. The main house consists of a through entrance, fitted kitchen, living room of 55m² wit
126,300 €
Building In the heart of the bastide, this superb stone house, with an intact character, offers 3 levels of 100m² that can be converted according to your tastes. South-facing private outdoor courtyard. Shops within walking distance. Beautiful stone building in the heart of a medieval village: to r
470,000 €
VILLAGE HOUSE In the heart of the bastide, all shops within walking distance, this beautiful family house from the 66s, tastefully renovated, offers large and very bright rooms. Habitable on one level, it offers on the ground floor: Large entrance, fitted kitchen, living room of 45m² with fireplace
572,000 €
BOURGEOIS HOUSE Magnificent U-shaped bourgeois house perched on the ramparts of the bastide with lovely views of the surrounding countryside. The character of the stone can be found in all the through rooms, opening onto a private courtyard and garden, not overlooked. On the ground floor: Entrance,
293,000 €
PERIGOURDINE House In a delightful hamlet, this characterful stone complex sits in the middle of a hectare of land with a well. The house offers a magnificent living room of 80m² with two prestigious stone fireplaces, kitchen, two bedrooms, bathroom and separate toilet. All habitable on one level.
259,350 €
VILLAGE HOUSE In the heart of a charming bastide, in a quiet area overlooking the Beaumont valley, this bright house offers entrance, living room with fireplace, laundry room, toilet, scullery and fitted kitchen on the ground floor. Landing, 3 bedrooms, bathroom and toilet on the 1st floor. On the
140,000 €

House and its barns forming an inner courtyard. Dordogne, Beaumontois-en-Périgord. In a pretty, hilly and wooded countryside, no nuisance. Not insulated. Well. Located 30 minutes from Bergerac, between Beaumont and Villéréal. Set of house and 2 stone barns to renovate on a plot of 610
1,560,000 €

In the heart of the bastide town of Beaumontois-en-Périgord. 25 minutes from Bergerac and its airport. In a pretty village street, in a quiet area. Easy parking. All shops within walking distance. On 1325m2: enclosed courtyard of 530m2 and garden of approx. 800M2, garden shed, swimming pool
388,500 €

Elegant property in the heart of a dynamic bastide, in a quiet and sought-after street, offering an adorable secret garden. The building has been revisited by an architect, opening up the volumes for functional and original spaces, while preserving the character elements of the place such as the rom
180,200 €
FARMHOUSE This farmhouse is located in the centre of a plot of 6,300 m² with a well and a nice view. The single-storey house consists of a living room with wood stove, open kitchen, living room, 3 bedrooms, one of which is to be finished, bathroom and dry toilet. Convertible attic of 80m². Attic ba
495,000 €
Property In a quiet and countryside environment, between two bastides with shops, this property offers a stone cellar, renovated with one bedroom, a farmhouse divided into two gîtes of 2 bedrooms each. Each cottage is also equipped with a secure private swimming pool. A stone barn of 260m² with pig
225,000 €
Village house with courtyard and GITE In the heart of the bastide, this character set offers a house with pretty private courtyard and an investment cottage. The house consists of a fitted kitchen, dining room, toilet with washbasin and large living room. Upstairs: Landing, bathroom and shower room
196,100 €
FARMHOUSE In a small village, close to the amenities of Beaumont du Périgord, this old farmhouse offers a stone house of 90m ² living space with entrance, kitchen, living room, 2 bedrooms and bathroom to refresh. An outbuilding to convert into a gpite, many outbuildings and workshop with about 5600
780,000 €
Old MILL Quality services for this old stone mill completely renovated: A main house of 4 suites with kitchen, large living room with a majestic fireplace and sauna with terrace. 3 adjoining cottages and a studio. Infinity pool, pool house, reception room and superb park of 8000m ² by the river. A
420,000 €
House and COMMERCIAL SURFACE On the central square of the bastide, this beautiful stone building offers a shop on the ground floor consisting of a shop, 2 treatment rooms, kitchen with access to the balcony facing west, Wc and independent access to the outside and the cellar. Upstairs large triplex
22,900 €
Terrain Superb flat building plot of 1072m² two minutes from shops and city center in a quiet but not isolated environment. Located in a quite area, this lovely building plot of 0.26 acre is only few minutes away from the center of Beaumont and the shops. Price : 22 900 Euros Of which Fees 1