
in the Play Store !
Sort
By default
1,500,000 €
In a dominant position, this beautiful family estate overlooks parklands planted with trees and landscaped by Lyon landscape architects Luizet-Barret. Most of the grounds are enclosed by walls. This 17th century chateau built of dressed stone is built over cellars and comprises 3 stories of living a
99,500 €
Exclusive
Exclusive
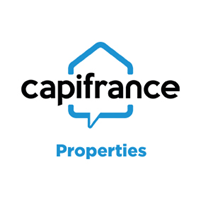
Exclusively Just 15 minutes from Montbrison, In the town of St Bonnet Le Courreau, where you will find local shops, schools and medical center, Come and discover this South facing house of 107 m² with 2 levels on land of 547 m² in a quiet hamlet, This includes, On the ground floor, 1 bathroom, a toi
270,000 €
Exclusive
Exclusive
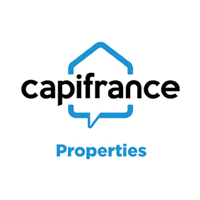
Maison Atypique De 210 M2, Cuisine/Sejour/Salon De 70 M2, Chaufferie, Bureau, Suite Parentale, 3 Chambres, Deux Syteme De Chauffage Pompe A Chaleur radiateur fonte et Gaz De Ville au sol, Isolation D'exterieur, Terrain Arbore De 2400 M2, Portail Electrique A 800 M du centre du village de Boen Sur L
825,000 €
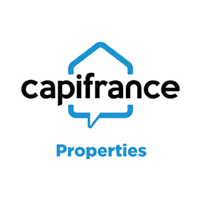
Welcome to La Bâtisse! Character property from the beginning of the 19th century located in the Costellois countryside, close to all amenities and 15 minutes from motorway access. Close to the Roanne/Lyon axis Find this charming property in its wooded park of 8124 m². As soon as you arrive, a cathed
1,596,000 €

The house is a 19th-century 'folie', with 'art nouveau' architecture that bears witness to a flourishing industrial era. Its guests are still captivated by its character and the quality of its original materials, which have shaped its history. This property is within walking distance of all ameniti
399,000 €
An old wine fermentation building converted into a delightful dwelling, nestled in a village on an outcrop in France's Loire department. The house stands at the end of a cul-de-sac that begins with a small bridge over a stream. The dwelling has two floors and a gabled roof of monk-and-nun tiling. It
654,000 €
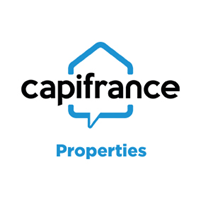
Your single storey house completed in 2022 is built on a plot of 2600 m2. Located in a popular residential area, you will enjoy 180 m2 of living space in a quiet area, just a few minutes from shops. Served by city buses, with fiber connection, the quality of life is there. 4 bedrooms including the m
450,000 €
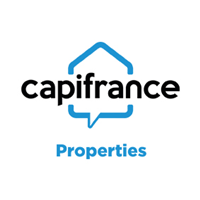
Nestled in lush greenery, your renovated stone house benefits from an exceptional view. Whether indoors or from your park, nature offers itself to you. 4 bedrooms and an office complete generous living rooms for the well-being of everyone. Outdoor spaces and a swimming pool will be appreciated to ma
850,000 €
Exclusive
Exclusive
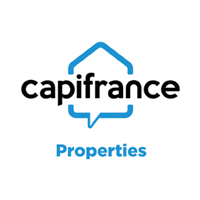
Character property from the beginning of the 20th century located in the heart of Roanne. Train station, shops, schools and high schools, everything can be done on foot in 5 minutes. Within a landscaped park of 2500 square meters, the building is imposing. The authentic charm of the place is undenia
269,900 €
Understanding Dwelling: Basement: Boiler room, cellar, pantry on 108 m2 Ground floor: Entrance, tiled floor, stone staircase, 9 m2 Dining room, tiled floor, 20 m2. Living room, tiled floor, 22 m2. Kitchen on the garden side, 26 m2. Wc, old bathroom, tiles, 9 m2. Shower room and wc, tiled floor, 6 m2
385,000 €
Two condo houses sale in French country side. 240m2 habitable space and other living and utility spaces. Beautiful vieux on mountains. House Nr 1: Total living surface: 150m2 + Terrasse - dock 30 m2 + 1 cave + 1 vaulted cellar, total 50m2 Composition: - Floor ground: 1x living spac
175,000 €
Ref: 01-4634. Charlieu centre, townhouse with two apartments. On the ground floor: a 68 m² apartment comprising: living room (26 m²), kitchen, bedroom, black room, bathroom-toilet. Small courtyard. City gas heating. Currently free. Above, duplex apartment of about 176 m², with independent access, in
223,000 €
Ref 03-4904 Exclusivity. Saint Germain Lespinasse, 10 minutes from Roanne, close to shops, schools and buses, house of 113 m² on full basement (76 m²) comprising: entrance hall, fitted kitchen (access to terrace) living room (40 m²) with closed fireplace and French window opening onto tiled terrace
95,000 €
Ref: 03-4900. Between La Pacaudiere and Lapalisse, house of 20 m² comprising: living room (kitchen-dining area) toilet, shower room (walk-in shower). First floor: a room under the roof used as a bedroom. Double glazing on wooden joinery. The house is connected to mains drainage. Swimming pool under
239,000 €
Ref: 03-4893. Exclusive. Pouilly Sous Charlieu, architect's house of 180 m² built in 1964 comprising: entrance hall, fitted kitchen, living room of 34 m² opening onto veranda of 30 m². Sleeping area: corridor, 3 bedrooms, 2 of which have fitted wardrobes, bathroom (bath-vanity unit-cupboards) toilet
119,000 €
Ref: 03-4875. 15 minutes from Roanne, 10 minutes from Charlieu, old farmhouse to be restored on about 2000 m² of land comprising: kitchen (wood stove), living room, hallway, shower room, laundry room and separate toilet. Upstairs: corridor, 4 bedrooms, one with shower room (shower-sink), separate to
205,000 €
Beautiful stone construction from 2010, equipped with photovoltaic panels with unobstructed views of the Pilat Natural Park.... Serviced by water and electricity and insulated, it is ready to welcome your development project (3/4P on 2 levels) to enjoy this beautiful region in a quiet area and clos
1,100,000 €
Magnificent property of 1500 m2 on a plot of 10000 m2, located 30 minutes from St Etienne and 1 hour from Lyon. This house consists of a building divided on the ground floor into five lounges with exposed stones. They offer a wide range of design possibilities. A large central kitchen completes thi
149,000 €
Ref: 06-4841. Contact:. Between Cours la Ville and Charlieu, stone village house, adjoining on one side. The house, about 100 m², comprises: hall with toilet, living room with cupboards and old fireplace, kitchen, laundry room with boiler room (2 oil and wood boilers), cellar, garage. Upstairs: hall
179,000 €
Ref: 06-4876. Contact:. Belmont-de-la-Loire sector, 7km from the Chauffailles train station (71), old farmhouse renovated very recently for about 114 m² on 2 levels and partly built on a cellar. Hall with toilet, living room with fireplace, kitchen, pantry, bathroom with double vanity unit. Upstairs
450,000 €
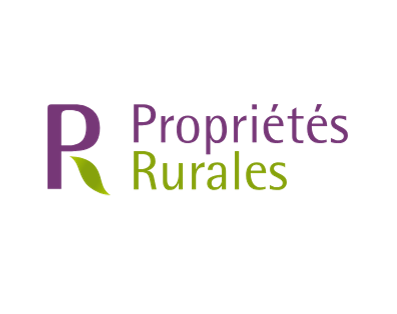
Dwelling: The stone house with a surface area of approximately 170 m² on 2 levels is in a very good state of maintenance with wooden frames, double glazing and wood central heating. The house located at the entrance of the property is composed of a fitted kitchen, a living room, an office, 3 bedroom
790,000 €
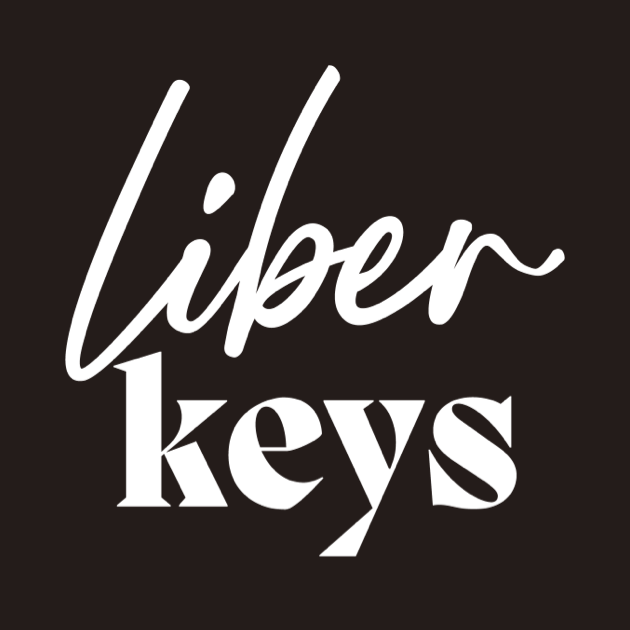
Liberkeys offers you this 5-room architect's house, of 220m² located in Cordelle, 42123. About the property: House completely renovated in 2010 with great taste on a plot of 10,000m² without any vis-à-vis. The property consists on the ground floor: - Living room with equipped American kitchen (p
220,000 €
House With Deposit - Ideale Artisans 15 Min Roanne, 5 Min Charlieu, Exclusively in Pouilly Sous Charlieu. You are a craftsman, a car collector, a handyman, you dream of a high and vast garage... We have for you a property that will allow you to combine your activity and live in Pp above. This 70's h
390,000 €
Exclusive
Exclusive
Renovated house in the city centre 1H Lyon 15 Min Roanne, Centre Briennon, this renovated and enlarged house of approx. 131m² will surprise you with its elegant wooden look. With an exceptional quality of insulation, it will be able to accommodate a family with its beautiful bright living room openi