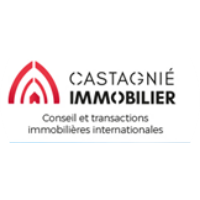
in the Play Store !
Sort
By default
326,275 €
Close to the charming town of Mareuil-en-Périgord, this house with an entire basement offers many advantages. Composed of an entrance, a kitchen, a spacious and bright living room, 5 bedrooms, 2 bathrooms, 2 toilets, a sleeping area, a room to convert, a garage , a pantry and various storage spaces,
96,800 €
Exclusive
Exclusive
Ideally nestled in a small village in the Dordogne, just 10 minutes from Nontron and Mareuil-en-Périgord, this stone property consists of a living room, a kitchen open to the living room with a beautiful fireplace, 2 bedrooms, and a garage of approximately 21m2. The 2 spacious adjoining barns of app
795,000 €
Dans un hameau isolé , cette construction historique entièrement rénovée, avec le concours d'un architecte, est implantée sur un beau terrain plat d'environ 1 ha, avec une très belle grange et une piscine récemment rénovée. L'ensemble immobilier comporte 2 gites indépendants avec possibilité de réun
337,000 €
Beautiful real estate complex consisting of a main house and an annex house, outbuildings and land. Main House: In the basement: garage, boiler, laundry room, cellar and shed. On the ground floor: entrance, fitted kitchen, large living room with fireplace, 3 bedrooms, bathroom, W.C. Upstairs: 2
337,000 €
Beautiful real estate complex consisting of a main house and an annex house, outbuildings and land. Main House: In the basement: garage, boiler, laundry room, cellar and shed. On the ground floor: entrance, fitted kitchen, large living room with fireplace, 3 bedrooms, bathroom, W.C. Upstairs: 2
717,600 €
Discover the perfect balance between rustic elegance and modernity in this stunning country property, ideally located close to the jewels of the green Perigord that are Brantome and Bourdeilles. Main house of approximately 330 m2, distributed over 2 levels, offering a spacious and comfortable living
233,200 €
This south-facing house, recently renovated, is located in a quiet area on the edge of a small hamlet. On the ground floor, we enter a large living room. On either side, a bathroom with toilet, a kitchen, a bedroom. On the first floor, a large bedroom, a smaller bedroom and a dressing room, a bathr
380,952 €
Splendid Perigord house on about 5000m2 of land. It is composed of five beautiful bedrooms, a double living room and living room with fireplace. The veranda offers panoramic views of the garden with direct access to the swimming pool and tennis court
499,000 €
Warm and comfortable residence, close to a small village, in a natural setting and quiet. It is composed on the ground floor of a large fitted kitchen, a living room with fireplace and wood burner and a large living room in the extension. On the first floor, two bedrooms with shower room and toilet,
44,000 €

In the heart of a small quiet village located 10 minutes from Mareuil, a set of buildings with a great potential but a lot of work composed of an old house of 80 m2 envoron with a floor located on the ground floor of a room of 12 m2 with at the end a toilet, 1 kitchen with fireplace of 15 m2, 1 hall