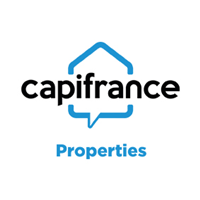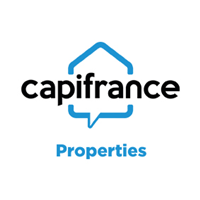
in the Play Store !
Sort
By default
445,000 €

Ref. 4305: Property for sale in the Vienne french department. This restored 16th century Logis is nestled in pleasant comprises a main house of around 320 sqm , with an independent flat and garages.Everything you need to spend quality time with your family. The ground floor comprises a fitted and e
845,000 €
In the scenic Vienne region, in the centre of grounds crossed by a river, a traditional farmhouse with full French ownership rights and two guest houses. The property can be accessed via two entrances, the first providing direct access to the grounds and the second to the farmhouse via a courtyard,
596,000 €
A watermill with many outhouses and an exclusive, inalienable right to make use of the river water that flows by it, nestled in a village 35 minutes from the city of Poitiers. The village lies in France's Poitou province, which is known for its relaxed way of life, in a 22-hectare nature park. This
950,000 €
Exclusive
A renovated listed church and its 5,000 m² of grounds in a village 15 minutes from Poitiers. The church, designated 'basilica', stands out for its prominent position in the village. An avenue of plane trees marks the entrance to the grounds surrounding the edifice. Built of rendered limestone betwe
695,000 €

Ref.4195: Property for sale at 30 mn from Poitiers. Nestling in pleasant countryside, this 18th century residence offers an enchanting setting thanks to its beautiful parklands. The property is sheltered from nuisances and prying eyes. All amenities are just 3.5 km away, including a hypermarket, b
927,000 €
Exclusive
Exclusive
Barnes Propriétés et Châteaux is offering for sale this beautiful mansion house 15 minutes from the centre of Poitiers (Tgv train station and airport), in a quiet location on the edge of a small hamlet, set in the middle of its partly walled land of around 7.5 acres with swimming pool. A harmonio
790,000 €
Exclusive
Exclusive
Sole agent - Very charming property in the heart of the Poitevin countryside, only 10 minutes from all amenities, 25 minutes from Châtellerault (Tgv) and 40 minutes from Poitiers (Tgv and airport). The property consists of a renovated main house of 420 m², a guest house to be refreshed of 220 m²
1,195,000 €
Elegant 17th/19th century renovated 7 en-suite bedroom château (about 500m² habitable) and a 2 bedroom gîte (about 65m² habitable). On the edge of a village, 17 km from the centre of Poitiers and 6km from a good golf course. The rooms are well proportioned, spacious and light. Set in 11.9ha land whi
720,000 €
Exclusive
Exclusive

New Capifrance Real Estate Poitiers Exclusive! Exceptional location for this beautiful family home in the city center of Poitiers, close to the train station, offering large living rooms, 6 bedrooms with the possibility of converting new ones, library, office, and a perfectly convertible top floor.
1,578,000 €
Exclusive
Exclusive

Poitiers, Very Rare: "The Loft". The owners knew how to be visionary and transform this former industrial building into an exceptional place to live. The whole benefits from the current high standard, in terms of quality, refinement and functionality. When entering "Le Loft" it's the Waouh effect!
763,200 €
Barnes Propriétés et Châteaux offers for sale this beautiful property located only 20 minutes south of Poitiers (TGV station and airport). In the middle of the countryside, without being isolated, and less than 5 minutes from a village offering the first amenities. The property consists of a mans
263,500 €
Exclusive
Exclusive

Exclusive. Poitiers, La Bugellerie district. Huge potential for this large family home very bright and sunny. Loft style with atypical decoration. Ground floor of 165 m2 including entrance, large living room of 72 m2 with mezzanine area, kitchen of 24 m2, 2 bedrooms, bathroom, toilet. Possibility of
695,000 €
Barnes Propriétés et Châteaux offers you the opportunity to acquire, 30 minutes south of Poitiers (TGV station and airport), this delightful eighteenth-century residence, its outbuildings and about 2 hectares of parkland crossed by a river. A family and authentic property in a pleasant setting witho