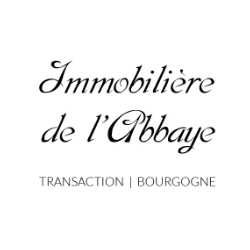
in the Play Store !
Sort
By default
369,000 €
Exclusive
Exclusive

For Sale 12 km east of Tournus, on the Bresse side, a beautiful 18th century house with outbuildings, lots of charm and character, very well renovated, very comfortable, very quiet location on the outskirts of the village. Wooded grounds of 4800 m2 with century-old trees. 140 m2 of living space with
629,000 €
Horizon Prestige! In the commune of TOURNUS, Dominant view of the Saône plain for this beautiful 17th century property of about 243 m2, totally renovated in 2021 and built on a plot of about 5705 m2! With lift, double garage, swimming pool, spa, jacuzzi, sauna, home cinema. The house consists
629,000 €

For Sale, Near Tournus, Charming Property, 9 rooms, 243 m² of living space on a wooded plot of 5705 m² with outbuilding and swimming pool. This very recently renovated property offers on two levels of housing: a living room of 71 m² with Burgundian slabs, fireplace and high ceilings. Adjacent to thi
150,000 €

For Sale, 5 Mn Tournus East, house to renovate in rendered stone, 80 m² of living space and comprising on the ground floor: entrance on veranda, large kitchen with sink room, living room, hallway, two bedrooms, shower room and separate toilet. Independent summer room with staircase allowing access t
349,000 €

For Sale, Exclusivity, Rare In Tournus, Private mansion built in the sixteenth century, composed of two dwellings overlooking a beautiful inner courtyard, outbuildings and small private garden. On the ground floor, entrance to a stone-paved corridor, independent accommodation of 64 m² of living spac
346,500 €

For Sale, Tournus, real estate complex consisting of a reception room with apartment under renovation above, another reception room and adjoining garage, courtyard and land of 1600 m². It consists of, on the ground floor: entrance, bar room, reception room/restaurant with staircase allowing access t
520,000 €
Exclusive
Exclusive
30 minutes from the Tgv station of Mâcon, this beautiful estate located in the pretty wine village of Burgy consists of 2 houses: One completely renovated with fitted kitchen, a large living room with wood stove, 3 beautiful bright bedrooms, a bathroom and a toilet, as well as an adjoining leisure
124,000 €
Exclusive
Exclusive
Opportunity in Tournus: Charming P3 House on Large Plot of Land Are you looking for a cosy home in the pretty town of Tournus? Look no further, this house is the perfect place to create new memories or to start your real estate project! Key features: Surface area: 80 m2 + basement. Spacious plot: