
in the Play Store !
Sort
By default
750,000 €

In a historic village 5 minutes from Neufchateau and 20 minutes from the A31, this bright villa with terrace offers 378m2 of living space. It includes a large fitted kitchen with terrace access, 85m2 living room with stone fireplace, 5 bedrooms including 2 on the ground floor and 2 offices (or bedro
39,900 €
Exclusive
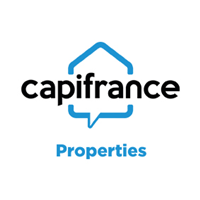
Axis Epinal / Dompaire Authentic Farm Lorraine to rehabilitate on plot of 397 m2 Ideal for Artisan or for Storage or for Campervar or to develop Cottages Contains converted room, Barn, Convertible Attic, Well and Land This charming Vosges village will allow you to enjoy the calm of the countryside.
60,000 €
Exclusive
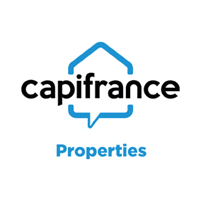
Near Mirecourt Gironcourt-Sur-Vraine and Vittel - Village house of 115 m2 of living space + outbuildings, cellar, courtyard and land of 841 m² - It includes: a kitchen, a living/dining room, 3 bedrooms, bathroom (shower ), Wc, a barn/garage, a lean-to (workshop), a large terrace, a vaulted cellar -
456,000 €
On the heights of xonrupt longemer magnificent chalet composed of two apartments redone in 2021. (Lendable to seasonal rental). On the garden level a T 2 composed of an entrance with laundry area, a kitchen open to the living room (access to terrace and land / separate Wc and bathroom adjoining the
236,250 €
Exclusive
Exclusive
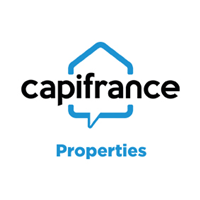
Exclusive: Recently renovated house with high-quality materials by a cabinetmaker, covering over 150 m2 of living space, internally insulated, situated on 14 acres of land with a river on the edge, plus a renovated barn on stilts with a refurbished frame. On the ground floor, there is a large 30m2
1,100,000 €
Exclusive
Exclusive
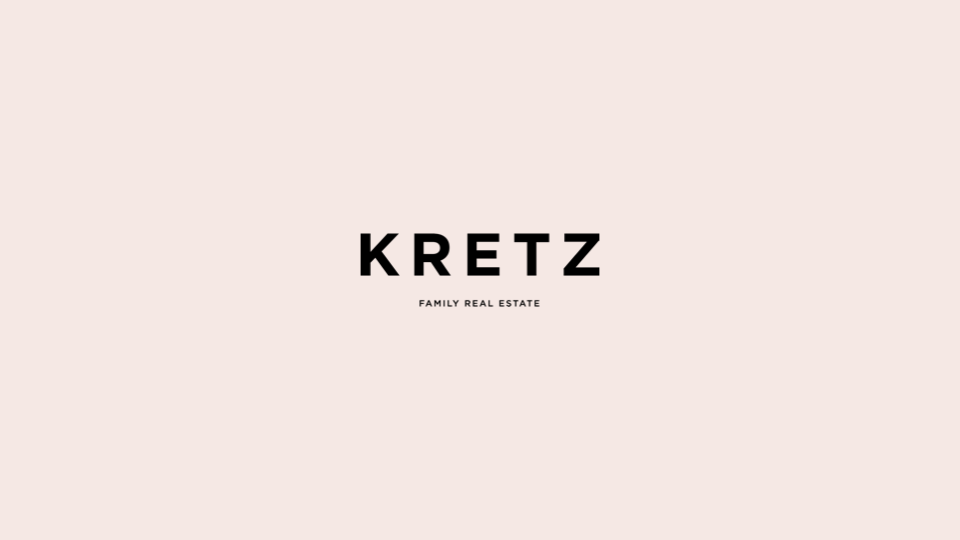
Less than an hour from the Gérardmer ski resorts, manor built in 1948, with a living area of 386m². In the heart of a 1.5 hectare park, with century-old trees. On the ground floor, entrance gallery opening onto a double living room of 64m² bathed in light with fireplace, moldings and high ceilings a
180,000 €
Exclusive
This special house is located in a village in the Vosges. It just looks like a simple townhouse at the front, but looks can be deceiving. What a very beautiful and large building. It was an old dentist's place with a practice. It's gorgeous. Once through the front door you step into a complete open
450,000 €
Magnificent house of 220m² of living space plus basement and commercial premises (Restaurant) in the town center of La Bresse. 5 bedrooms, large open living room, 2 bathrooms, dressing room... All on full basement including garage with automatic door. The commercial premises are currently operated
508,800 €
Exclusive

Close to Contrexeville and Vittel, authentic Mill in Full Nature on + 2 hectares of Land. Imagine yourself welcoming your guests into the restaurant rooms, bathed in light, where culinary delights will come to life. Let yourself be seduced by the veranda, a haven of relaxation where you can admire t
210,000 €
Exclusive
Exclusive

Lerrain (88), 30 minutes from Epinal and Contrexeville, Aurélien is pleased to present to you exclusively this pretty habitable village house, of approximately 144 m2, on its 923 m2 plot, it includes: On the ground floor: entrance (approx 6 m2) with insert fireplace and cupboard, shower room with wc
244,000 €
Exclusive
Exclusive
Michèle Hellé propose en exclusivité à Saint Ouen Les Parey, 8 mn de Bulgnéville, une maison récente de plus de 125m2, construction 2013, Normes Rt2012, dans un quartier très calme et recherché. Salon séjour cuisine de plus de 55m2, accès direct sur terrasse et jardin, 3 chambres, salle d'eau, Wc s
735,000 €

Exceptional Opportunity: Historic Guest House in the Heart of the Vosges Balloons Rare on the market, this magnificent guest house of about 320m², nestled in the heart of the splendid landscapes of the Ballons des Vosges, offers a unique experience combining historical charm and modern comfort. Pra
130,500 €
Exclusive
Exclusive
Exclusive to Orpi Anould. In the village of Domfaing, 10 minutes from Bruyeres, your agency offers you this quiet 1964 pavilion composed of: entrance, kitchen, living room, bathroom, toilet. Upstairs: 3 bedrooms, 1 with water point, attic. Full basement: laundry room, cellar, boiler room, shower are
79,000 €
Exclusive
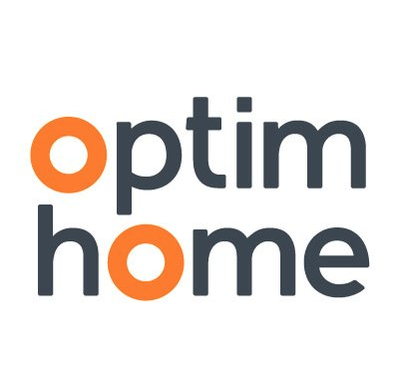
Historic 15th century house of 400 m² to renovate internally for history and architecture enthusiasts. Former Cure (presbytery), witnesses of the emblematic architecture of the region, in the commune of Les Thons, very quiet village for family or second home, investment project (gîtes, guest rooms.
178,500 €
Exclusive
Exclusive
Orpi exclusivity. Granges-Aumontzey, this semi-detached house, located in a quiet area, offers a pleasant and functional living environment. On the ground floor, you will be greeted by an entrance leading to a kitchen with direct access to a terrace, ideal for enjoying al fresco dining. The spacious
364,000 €
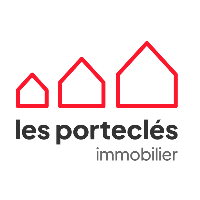
To discover: Charming house set in beautiful surroundings. You will be in direct contact with nature (on the edge of the forest) and at the same time you will be very close to Saint-Dié-Des-Vosges. This house of about 160 m² on the ground, dates from the 70s. It has recently been renovated. There ar
380,000 €
Layer: Very quiet sunny natural location with beautiful views of the countryside in the southern Vosges, few neighbours in sight, 5 minutes to Le Thillot, a small town with all shopping facilities 95 km to Basel and 120 km to Freiburg Room layout Apartment I EC Entrance with built-in wardrob
82,000 €
Layer: Very quiet location in a small village with few neighbors in sight, surrounded by the 3 thermal resorts of Bains-les-Bains, Luxeuil-les-Bains and Plombières-les-Bains, also called the city of 1000 balconies, a picturesque town, the springs were already discovered by the Romans and used for
583,000 €
Located in the south of the Hautes Vosges, triangulated by Épinal, Colmar and Belfort (communes of Cornimont 88,130), on a capacity of 4,908 m², stands majestically the chapel of the Sacred Heart of Travexin. Facing north, the forecourt provides access to the square courtyard (12.25) then passing u
650,000 €
In the heart of a charming Lorraine city, a superb mansion from the very beginning of the eighteenth century has been completely restored and has retained some of its authentic elements (Louis XV woodwork, fireplaces, Versailles parquet flooring, etc.), overlooking a recently rehabilitated square. I
130,000 €
Small house located on the edge of a small quiet hamlet, in a cul-de-sac without passage surrounded by nature. The house is composed of an entrance leading to the living room with kitchenette, 1 bedroom, shower room and separate toilet. Upstairs mezzanine and small attic bedroom. Half of the h
369,000 €
Exclusive
Exclusive
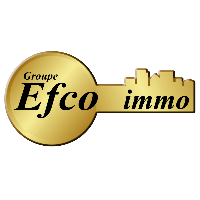
Efco Immo is pleased to offer you a house of approximately 237m2. Located in the town of La Chapelle-Devant-Bruyères, this house is composed of 4 bedrooms, a kitchen open to the living room. There are a total of two shower rooms, a reception room and a bar. Allows you to enjoy a storage space in th
182,000 €
Exclusive
Exclusive
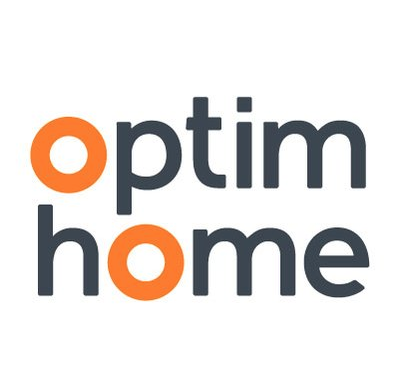
On the ground floor of this pretty traditional house, you will find a veranda of 13m² opening directly onto the fitted kitchen of 15m², a large living room of 29m² with stove and patio doors opening onto a balcony. Three bedrooms ranging from 9.02m² to 15.70m², one of which has a balcony and electr
577,000 €
Layer: Very quiet idyllic secluded location in a small side valley with few neighbors in sight, surrounded by the 3 thermal spa resorts Bains-les-Bains, Luxeuil-les-Bains and Plombières-les-Bains, also called City of 1000 Balconies, a picturesque town, the springs were already discovered by the Rom