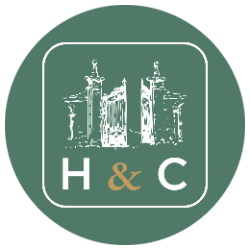
in the Play Store !
Sort
By default
155,000 €

Village house composed as follows: Outside, independent access leads to the 1st level of 66m2 of living space including an entrance, a kitchen, a living room of 25m2 with a lounge area and a balcony, two bedrooms of 9m2, a bathroom and a toilet On the garden level, a 40m2 garage, a 23m2 laundry room
665,000 €

Ten minutes from Eauze and Montreal du Gers, at the end of a private road, Gascon house with a view of the meadows surrounded by woods. The property includes a house of 222m2 of living space spread over two levels. Adjoining the house, a garage of 58m2, not attached: a wooden chalet type garage of 6
172,000 €

Gascon house of 150m2 composed as follows: On the ground floor an entrance, on the left a living room and a bedroom, on the right a kitchen, a utility room with a bathroom and a Wc, a boiler room. Upstairs a landing serves four bedrooms. Adjoining a garage of approximately 30m2. Not adjoining a barn
150,000 €

House to completely renovate with studio fitted out in an adjoining outbuilding. The 38m2 studio includes a living room with kitchen and its panoramic window above the sink with a view of the garden to the East. Large bay window on the south side, mezzanine bed, bathroom with Wc, cupboards. The wall
477,000 €

Exposed stone house of 210m2 of living space with 5 bedrooms. Ground floor: entrance door onto a porch, 25m2 dining room with stone fireplace and wood stove. This opens onto the 14m2 fitted kitchen. Living room with high ceilings (mezzanine) and a bay window giving access to a terrace with a west vi
249,000 €

13Th century medieval building located in one of the Most Beautiful Villages in France, Montreal du Gers. Period features have been retained, such as floors, framework, exposed stone, fireplaces, and a large wooden staircase. This building of 280m2, on 3 levels is composed as follows: On the ground
400,000 €

Single storey house with double garage on the ground floor Ecological house in solid wood with interlocking and laminated beams 14cm thick with 174m2 of living space composed as follows: An entrance with storage A 30m2 kitchen with access to a terrace A living room with high ceilings, wooden floor,
255,000 €

Gascon house at the gates of a village with shops Gascon style house with a living area of 153m2 on the outskirts of a village, composed as follows On the ground floor: An entrance to the south On the right a dining room/kitchen opening onto the back of the house. Floor tiles, old cupboard and panel
285,000 €
Exclusive
Exclusive

House with cellar and detached outbuildings on more than one hectare of land Country house composed of two dwellings: The first single-storey accommodation on the right comprises a living room with fireplace, a kitchen with access to the outside, a shower room with Wc, a bathroom with Wc and a bedro
645,000 €

Near a village, three stone houses. Two stone pillars mark the entrance to the grounds of the property. It consists mainly of mature oaks and umbrella pines. Main house : Ground floor with on the north side, an entrance hall covered with woodwork, guest loo, a living room (10mx6) with an imposing st