
in the Play Store !
Sort
By default
425,000 €
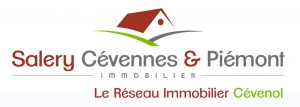
315,000 €
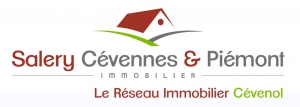
435,000 €
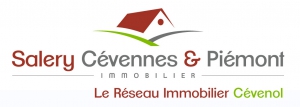
675,000 €
Exclusive
Exclusive
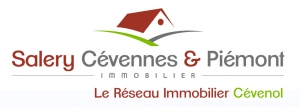
Magnificent ancient property in hamlet near St Hippolyte du Fort. 350 square meters of inhabitable surface, swimming pool, tennis court, dependences to be renovated of about 500 square meters plus building with garage and cellar of about 160 square meters.
1,456,000 €
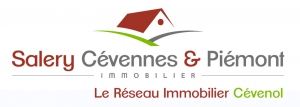
169,500 €
Exclusive
Exclusive
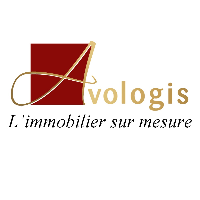
Exclusive. Saint Hippolyte Du Fort, in a quiet area. Semi-Detached villa in T4 condominium of 81.07 m2 Carrez law, with terrace and garden. On the ground floor, a fitted kitchen, a living room with reversible air conditioning (possibility of creating an additional bedroom), a bedroom, a bathroom and
225,000 €
Exclusive
Exclusive
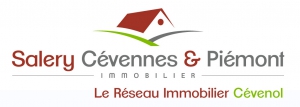
320,000 €
Exclusive
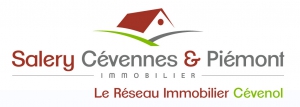
This exceptional environment offers a part of a farmhouse of about 230 m² of living space. The 900 m² south-facing garden is a real asset with its fish ponds. The dining kitchen opens onto a small terrace, ideal for enjoying al fresco dining. The spacious living room of 46 m² has a French ceiling, a