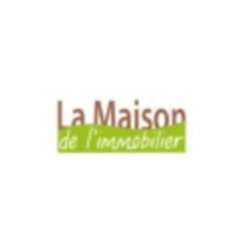
in the Play Store !
Sort
By default
210,000 €

Seissan sector. In the heart of a dynamic village, in a quiet area, close to shops, school and medical centre. The Ensemble is within walking distance. House: Comfortable single-storey house with very good insulation, built in 2012, with a living area of approximately 76 m² offering an entrance,
499,000 €
About 20 minutes from AUCH, isolated in the countryside, enjoying a most pleasant environment, less than 5 minutes from schools and shops, this comfortable old house, coquettishly maintained, offers more than 240 m² of living space. Typical architecture of our Gascony with entrance hallway, living r