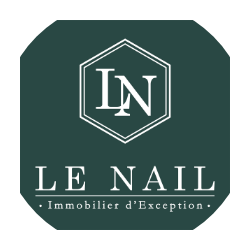
in the Play Store !
Sort
By default
2,310,000 €

Ref.4313 : French Historic castle for sale in Pays de la Loire. Built on a hilltop overlooking the surrounding countryside and a small river, on the borders of the Sarthe and Mayenne départements, 230 km from Paris and easily accessible by Tgv train and motorway, this beautiful château, listed in it
1,595,000 €
Exclusive
Exclusive

Ref.4310 : Beautiful chateau for sale in the Loir Valley. Located slightly closer to Le Mans than Tours this property lies on the edge of a pretty Sarthois village with basic amenities. A short drive sees you with a choice of popular bustling market towns. A great location for a permanent or holiday
1,696,545 €

Ref.4281 : Remarkable listed castle for sale in Pays de la Loire. This remarkable architectural edifice, located in the Sarthe département, enjoys a well-deserved reputation. It is much admired by the locals, no doubt due to the graceful evolution of its architecture through the ages, once transfor
1,950,000 €
Exclusive
Exclusive

Ref.4257. Chateau for a professional activity with a family life near Le Mans (Sarthe department). Situated 15 kilometres from Le Mans town centre and all the economic, social, sporting and cultural activities that it has to offer, this chateau is nevertheless set in the countryside in a beautiful l
1,150,000 €

Ref.4263 : Charming dwelling with outbuildings and 76 acres for sale in Sarthe department. This beautiful estate is located in a beautiful wooded and preserved countryside, easily accessible by the highway and the train. A long asphalt driveway of 1.5 km, delimited by a gate, gives access to the hou
566,000 €
Propriété en pierre de roussard restaurée en 2004 située à 40 minutes du Mans. Elle se niche dans un village des Alpes mancelles qui offre un cadre verdoyant et reposant. Au rez-de-chaussée de la maison principale vous disposerez d'une entrée, un bureau, une cuisine aménagée et équipée, un salon et
3,200,000 €

Ref.3829: Remarkable listed property for sale in upper Loire Valley. This beautiful château is set in outstanding listed parkland, on a hillside with far-reaching views over the surrounding countryside. The main shops and services are 4 km away. Le Mans, a regional metropolis, is 15 km away, with a
2,750,000 €
Exclusive

Ref.4192 : Restored Chateau In The North Touraine - Lower Sarthe REGION Located between Tour and Le Mans with excellent access to Paris by both autoroute and train, this chateau built on a defensive position on top of a hill overlooking the countryside below and beyond. The remains of an ancient f
2,640,000 €

Ref.3869 : Magnificent chateau for sale between Le Mans and Tours. Easily accessible by motorway (15 minutes), this property is located between Le Mans and Tours, in a preserved environment. This beautiful castle, currently undergoing restoration, has retained all its exterior architectural characte
1,490,000 €

Ref.4130 : French Equestrian Property With 70 Individual Stables And17 HECTARES Located a short drive from the popular market town of Château-du-Loir, halfway between Le Mans and Tours, this established equestrian property offers the potential as a European base (great autoroute connections for acce
990,000 €
Exclusive

Ref. 4055: Exceptional 15th c. Manor House Listed As A Historic Monument In The SARTHE. The manor is built in the Sarthe countryside in a peaceful and pleasant location about one kilometre from the village which provides the first services (bakery, grocery shop). It is accessed from this village by
1,287,000 €
Located in a quiet street in the old town of Le Mans, this beautiful private mansion with its careful decoration is spread over nearly 400 m2 of living space. It has benefited from a complete renovation allowing it to express all its charm. The quality of the period materials, its massive parquet f
2,434,000 €
Exclusive
Dominique Kasby presents En EXCLUSIVITY. This magnificent castle of the XIX -century. Only 10 minutes from the city center of Le Mans. It is at the end of a discreet tree-lined alley that we see this Residence with its impressive and majestic architecture, built on a sumptuous landscaped park and
497,000 €
Built in 2009 of approximately 250 m² located twenty-five minutes north of Le Mans. On the ground floor, you will arrive at a beautiful entrance hall opening onto a living room of about 50 m² opening onto a fitted and equipped kitchen of 20 m². A hallway will take you to a master suite with dressing
1,490,000 €
Not overlooked The 17 ha stud farm in a single block Possibility of stable modules to be rented independently Superb merry-go-round track Show Jumping Career Should -clinical -race -competition -tourism -Thalassotherapy