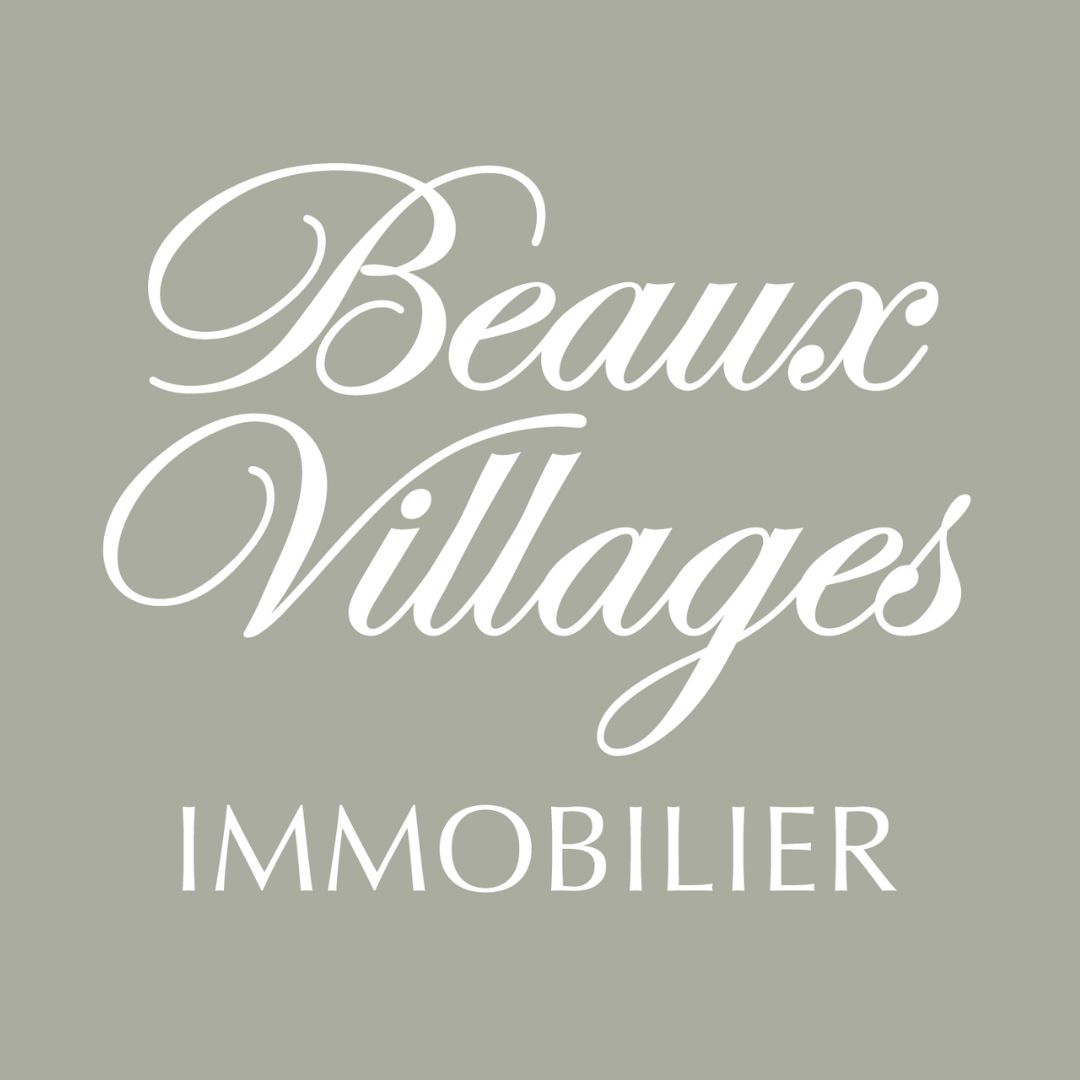
in the Play Store !
Sort
By default
413,400 €

Exclusive To Beaux Villages! Traditional stone family home, tastefully and lovingly restored whilst keeping many original features. The property is situated in a quiet hamlet in the beautiful north Dordogne countryside only 10 minutes' drive from a popular town with weekly market, shops and services
186,000 €
Exclusive
Exclusive
This two-bedroom house with a private garden in Busserolles could have everything you want.
218,000 €
Come and discover this property where the history of the rural world is still alive with its two outbuildings that have retained all the attributes of peasant life. An intimate space, not overlooked on the road to the hamlet from the main house and outbuildings. The house is accessed by a small path