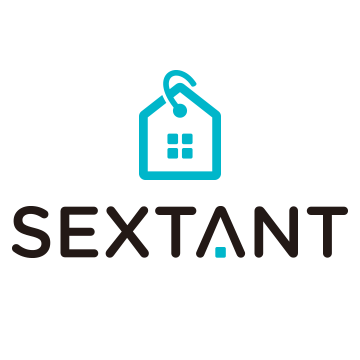
in the Play Store !
86,400 €
Brionnais, about 25 minutes from Paray Le Monial, 16 minutes from Marcigny, 1h45 from Lyon, in a beautiful bucolic environment, old local stone house to renovate. It is made up of several buildings, the main of which has a new roof with skylights. The interior condition is completely raw. An old sma
98,500 €
In St Clement, near MAYET-de-MONTAGNE, beautiful property complex with 2 houses, workshop, barn Character house, in stone, from the middle of the 19th century, in the heart of the village with a superb courtyard-garden of around 900 m2, not overlooked and overlooking the stream, former washhouse. Ma
223,900 €
Exclusive
Exclusive
Country house in exposed stone habitable immediately of 110m2 on enclosed land of 1195m2 with a view of Le Mayet de Montagne. A barn with High Potential and 2 Non-Building plots of 4280m2 complete this property. It consists on the ground floor of an entrance with storage room, a large kitchen with d
165,000 €

Treat yourself to a haven of peace in the heart of the city! This duplex of 112.5 m2 (Carrez law) and 134 m2 on the ground, nestled on the 3rd and last floor of a small condominium of character will seduce you with its authentic charm and its breathtaking view. A rare property for an ideal cit
159,000 €
Main residence: Ground floor: Former tiled restaurant room with alcove, 60 m2. Former professional kitchen, tiled floor, 23 m2. A small restaurant room, tiled floor, 21 m2. Wc and hand basin. Access to a large terrace in front. Floor: service corridor, stone staircase. 5 bedrooms, with bathroom, lin
162,000 €
Housing: Ground Floor: A Garage, Rented For 35?/Month A 2Nd Garage Rented By Bailo With The Apartment On The 2Nd Floor. 1St Floor: A Free Apartment Of Approximately 60 M2. Living Room With Alcove, Stone Fireplace, French Ceiling, 27 M2. One Bedroom, French Ceiling, 11 M2 Kitchen, 20 M2. Separate Wc,