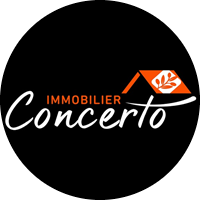
na Play Store!
Seleção
Predefinido
360.000 €
483.000 €
187.000 €

1.040.000 €

750.000 €

365.000 €

590.000 €

483.000 €

890.000 €
299.000 €
299.000 €

750.000 €
365.000 €
